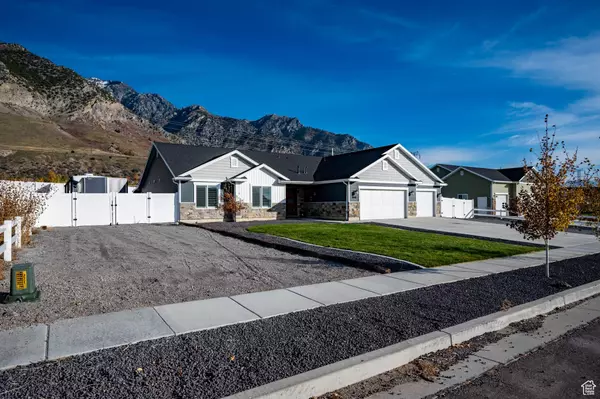For more information regarding the value of a property, please contact us for a free consultation.
Key Details
Sold Price $622,420
Property Type Single Family Home
Sub Type Single Family Residence
Listing Status Sold
Purchase Type For Sale
Square Footage 1,818 sqft
Price per Sqft $342
Subdivision Savanna Heights
MLS Listing ID 2007598
Sold Date 08/12/24
Style Rambler/Ranch
Bedrooms 3
Full Baths 2
Half Baths 1
Construction Status Blt./Standing
HOA Y/N No
Abv Grd Liv Area 1,818
Year Built 2019
Annual Tax Amount $2,278
Lot Size 0.520 Acres
Acres 0.52
Lot Dimensions 0.0x0.0x0.0
Property Description
**MULTIPLE OFFERS RECEIVED**OKAY Y'ALL HEAR ME OUT....This is the house you have been waiting for! This home has everything already done for you. Here is a list of just SOME of the items: This home features single level living with 3br and 2.5ba. Plantation Shutters are a perfect touch to this home. The kitchen has quartz countertops and there is granite countertops in the bathrooms. There is a built-in bench seat in the dining room to match the cabinetry. This home has been set up for an outside home generator. There are programable lights on the outside of the house that be changed for EVERY holiday or just because via an app. The 3rd car garage is extended an extra 9ft for any storage configurations you can think of. It is fully fenced and fully landscaped. Each side of the house boasts 12' gates to pull you toys through to the backyard and park them. Enjoy NO backyard neighbors while you are sitting by your 4' x 6' fire pit OR enjoying one of the TWO enclosed screened areas. There is a 24' x 36' Pole Barn with power, 50 AMP on outside, a 8' x 36' lean attached AND a power garage door. That garage door is 16' x 10'. There are two water spigots in the very back of the yard. One by the back left of the pole barn. The other one over to the back right of the fire pit. All appliances are staying (Refrigerator, Microwave, Dishwasher, Stove, Washer & Dryer). To see all the other amenities offered in this home come check it out!! You won't be sorry!!** Square footage figures are provided as a courtesy estimate only and were obtained from appraisal. Buyer is advised to obtain an independent measurement.*Agent/owner*
Location
State UT
County Box Elder
Area Trmntn; Thtchr; Hnyvl; Dwyvl
Zoning Single-Family
Rooms
Basement None, Slab
Primary Bedroom Level Floor: 1st
Master Bedroom Floor: 1st
Main Level Bedrooms 3
Interior
Interior Features See Remarks, Alarm: Fire, Bath: Master, Bath: Sep. Tub/Shower, Closet: Walk-In, Disposal, Range: Gas, Range/Oven: Free Stdng., Vaulted Ceilings, Granite Countertops
Heating Forced Air, Gas: Central
Cooling Central Air
Flooring Carpet
Equipment Window Coverings
Fireplace false
Window Features Drapes,Plantation Shutters
Appliance Ceiling Fan, Dryer, Microwave, Refrigerator, Washer
Laundry Electric Dryer Hookup
Exterior
Exterior Feature See Remarks, Double Pane Windows, Out Buildings, Patio: Covered, Sliding Glass Doors, Patio: Open
Garage Spaces 3.0
Utilities Available Natural Gas Connected, Electricity Connected, Sewer Connected, Sewer: Septic Tank, Water Connected
View Y/N Yes
View Mountain(s)
Roof Type Asphalt
Present Use Single Family
Topography Curb & Gutter, Fenced: Full, Road: Paved, Sidewalks, Sprinkler: Auto-Full, Terrain, Flat, View: Mountain, Drip Irrigation: Man-Part, Drip Irrigation: Auto-Part
Accessibility Accessible Kitchen Appliances, Single Level Living
Porch Covered, Patio: Open
Total Parking Spaces 10
Private Pool false
Building
Lot Description Curb & Gutter, Fenced: Full, Road: Paved, Sidewalks, Sprinkler: Auto-Full, View: Mountain, Drip Irrigation: Man-Part, Drip Irrigation: Auto-Part
Faces West
Story 1
Sewer Sewer: Connected, Septic Tank
Water Culinary
Structure Type Stone
New Construction No
Construction Status Blt./Standing
Schools
Elementary Schools Century
Middle Schools Box Elder
High Schools Box Elder
School District Box Elder
Others
Senior Community No
Tax ID 04-106-0036
Ownership Agent Owned
Security Features Fire Alarm
Acceptable Financing Cash, Conventional, FHA, VA Loan
Horse Property No
Listing Terms Cash, Conventional, FHA, VA Loan
Financing VA
Read Less Info
Want to know what your home might be worth? Contact us for a FREE valuation!

Our team is ready to help you sell your home for the highest possible price ASAP
Bought with Coldwell Banker Realty (South Ogden)
GET MORE INFORMATION

Kelli Stoneman
Broker Associate | License ID: 5656390-AB00
Broker Associate License ID: 5656390-AB00




