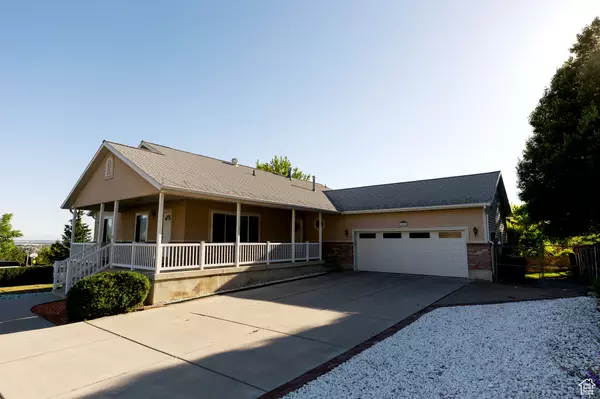For more information regarding the value of a property, please contact us for a free consultation.
Key Details
Sold Price $644,000
Property Type Single Family Home
Sub Type Single Family Residence
Listing Status Sold
Purchase Type For Sale
Square Footage 3,200 sqft
Price per Sqft $201
Subdivision Parkview Estates
MLS Listing ID 2007129
Sold Date 08/12/24
Style Rambler/Ranch
Bedrooms 4
Full Baths 3
Construction Status Blt./Standing
HOA Y/N No
Abv Grd Liv Area 1,600
Year Built 1999
Annual Tax Amount $3,373
Lot Size 0.340 Acres
Acres 0.34
Lot Dimensions 100.0x148.0x101.0
Property Description
This beautiful custom home is located in a spectacular neighborhood with stunning views of the entire valley and nearby mountains! The well thought out floorplan has an office/possible guest room with a separate entrance in front, a HUGE great room with a wood burning stove, and a newly renovated gorgeous kitchen with a butler's pantry that will delight the chef in you! The generous primary bedroom and en suite are located n the cool of the basement along with more bedrooms, and a large cold storage room. The original owner designed the home with superior energy efficiency in mind. There is passive solar, extra insulation, radiant heat in the floors, active solar panels and more! The electric bill will amaze you AND to top it off there is a VA Assumable Loan at only 2.75% for qualified Buyers!!!! This move in ready home includes all of the beautiful stainless steel appliances, partial xeriscaping, and a charming wrap around porch to relax on and enjoy the amazing surroundings. You'll love living here! Come and see it today!
Location
State UT
County Weber
Area Ogdn; Farrw; Hrsvl; Pln Cty.
Zoning Single-Family
Rooms
Basement Full
Primary Bedroom Level Basement
Master Bedroom Basement
Main Level Bedrooms 1
Interior
Interior Features Bath: Master, Bath: Sep. Tub/Shower, Closet: Walk-In, Den/Office, Disposal, Great Room, Jetted Tub, Kitchen: Updated, Oven: Gas, Range: Gas, Vaulted Ceilings, Granite Countertops
Heating See Remarks, Gas: Radiant, Hot Water, Active Solar, Passive Solar, Radiant Floor
Cooling See Remarks, Central Air, Active Solar, Passive Solar
Flooring Carpet, Laminate, Tile
Fireplaces Number 1
Equipment Window Coverings, Wood Stove, Workbench
Fireplace true
Window Features Blinds
Appliance Ceiling Fan, Dryer, Freezer, Microwave, Range Hood, Refrigerator, Satellite Equipment, Satellite Dish, Washer
Laundry Electric Dryer Hookup
Exterior
Exterior Feature Awning(s), Double Pane Windows, Lighting, Porch: Open
Garage Spaces 2.0
Utilities Available Natural Gas Connected, Electricity Connected, Sewer Connected, Sewer: Public, Water Connected
View Y/N Yes
View Mountain(s), Valley
Roof Type Asphalt
Present Use Single Family
Topography Corner Lot, Curb & Gutter, Fenced: Full, Road: Paved, Sidewalks, Sprinkler: Auto-Full, Terrain, Flat, View: Mountain, View: Valley
Accessibility Accessible Doors, Accessible Hallway(s)
Porch Porch: Open
Total Parking Spaces 5
Private Pool false
Building
Lot Description Corner Lot, Curb & Gutter, Fenced: Full, Road: Paved, Sidewalks, Sprinkler: Auto-Full, View: Mountain, View: Valley
Faces East
Story 2
Sewer Sewer: Connected, Sewer: Public
Water Culinary, Secondary
Structure Type Aluminum,Brick,Stucco
New Construction No
Construction Status Blt./Standing
Schools
Elementary Schools Lomond View
Middle Schools Orion
High Schools Weber
School District Weber
Others
Senior Community No
Tax ID 16-218-0008
Acceptable Financing Assumable, Cash, Conventional, FHA, VA Loan
Horse Property No
Listing Terms Assumable, Cash, Conventional, FHA, VA Loan
Financing Conventional
Read Less Info
Want to know what your home might be worth? Contact us for a FREE valuation!

Our team is ready to help you sell your home for the highest possible price ASAP
Bought with Jason Mitchell Real Estate Utah LLC
GET MORE INFORMATION

Kelli Stoneman
Broker Associate | License ID: 5656390-AB00
Broker Associate License ID: 5656390-AB00




