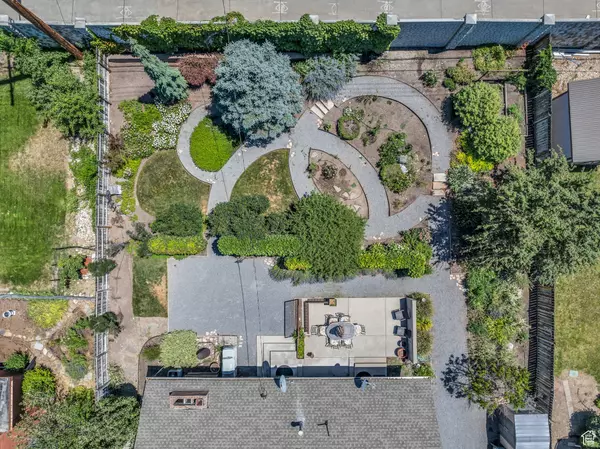For more information regarding the value of a property, please contact us for a free consultation.
Key Details
Sold Price $625,000
Property Type Single Family Home
Sub Type Single Family Residence
Listing Status Sold
Purchase Type For Sale
Square Footage 2,524 sqft
Price per Sqft $247
Subdivision Ware Sub #2
MLS Listing ID 2010786
Sold Date 08/14/24
Style Rambler/Ranch
Bedrooms 5
Full Baths 2
Three Quarter Bath 1
Construction Status Blt./Standing
HOA Y/N No
Abv Grd Liv Area 1,428
Year Built 1970
Annual Tax Amount $3,940
Lot Size 0.270 Acres
Acres 0.27
Lot Dimensions 0.0x0.0x0.0
Property Description
Nestled in the picturesque Upper Sandy area, right on the border of Cottonwood Heights, this exquisitely maintained home offers a unique blend of luxury and natural beauty. it boasts 5 spacious bedrooms and 3 well-appointed bathrooms. The backyard is a true highlight, designed to showcase breathtaking views of Little and Big Cottonwood Canyon, with a great sightline to the peaks of Alta and Snowbird. Enjoy your own secret garden, masterfully upkept to ensure a serene paradise with seasonal flowers, herbs, and fruit trees, and nearly new buds blooming each week between spring and fall. The home features an entertainer's paradise with a formal dining room that was once an open patio space, perfect for hosting gatherings. The main level houses 2 bedrooms, including the primary bedroom with an ensuite bathroom, while the downstairs offers 3 additional bedrooms and generous storage space. This home combines elegance, functionality, and a connection to nature, making it a rare find in a coveted location.
Location
State UT
County Salt Lake
Area Sandy; Draper; Granite; Wht Cty
Zoning Single-Family
Rooms
Basement Full
Primary Bedroom Level Floor: 1st
Master Bedroom Floor: 1st
Main Level Bedrooms 2
Interior
Interior Features Bar: Dry, Bath: Master, Disposal, French Doors, Gas Log, Oven: Double, Range: Gas, Vaulted Ceilings, Granite Countertops, Video Camera(s), Smart Thermostat(s)
Heating Forced Air, Gas: Central
Cooling Central Air
Flooring Carpet, Hardwood, Tile
Fireplaces Number 2
Fireplaces Type Fireplace Equipment
Equipment Alarm System, Fireplace Equipment, Storage Shed(s)
Fireplace true
Window Features None
Appliance Ceiling Fan, Gas Grill/BBQ, Refrigerator
Laundry Gas Dryer Hookup
Exterior
Exterior Feature Double Pane Windows, Entry (Foyer), Patio: Covered, Patio: Open
Garage Spaces 2.0
Utilities Available Natural Gas Connected, Electricity Connected, Sewer Connected, Water Connected
View Y/N Yes
View Mountain(s)
Roof Type Asphalt
Present Use Single Family
Topography Curb & Gutter, Fenced: Full, Sprinkler: Auto-Full, View: Mountain, Drip Irrigation: Auto-Full, Private
Porch Covered, Patio: Open
Total Parking Spaces 5
Private Pool false
Building
Lot Description Curb & Gutter, Fenced: Full, Sprinkler: Auto-Full, View: Mountain, Drip Irrigation: Auto-Full, Private
Faces West
Story 2
Sewer Sewer: Connected
Water Culinary
Structure Type Brick,Stucco
New Construction No
Construction Status Blt./Standing
Schools
Elementary Schools Peruvian Park
Middle Schools Union
High Schools Hillcrest
School District Canyons
Others
Senior Community No
Tax ID 22-32-434-024
Acceptable Financing Cash, Conventional
Horse Property No
Listing Terms Cash, Conventional
Financing Conventional
Read Less Info
Want to know what your home might be worth? Contact us for a FREE valuation!

Our team is ready to help you sell your home for the highest possible price ASAP
Bought with KW Salt Lake City Keller Williams Real Estate
GET MORE INFORMATION

Kelli Stoneman
Broker Associate | License ID: 5656390-AB00
Broker Associate License ID: 5656390-AB00




