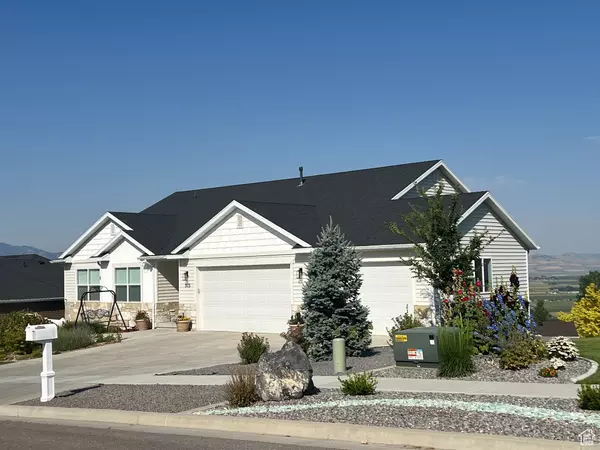For more information regarding the value of a property, please contact us for a free consultation.
Key Details
Sold Price $726,500
Property Type Single Family Home
Sub Type Single Family Residence
Listing Status Sold
Purchase Type For Sale
Square Footage 3,614 sqft
Price per Sqft $201
Subdivision Mountain Gate Subdivision Phase 3
MLS Listing ID 2011279
Sold Date 08/12/24
Style Rambler/Ranch
Bedrooms 6
Full Baths 3
Construction Status Blt./Standing
HOA Fees $8/ann
HOA Y/N Yes
Abv Grd Liv Area 1,807
Year Built 2018
Annual Tax Amount $3,069
Lot Size 0.280 Acres
Acres 0.28
Lot Dimensions 0.0x0.0x0.0
Property Description
IF YOU ARE LOOKING TO BUY OR BUILD A NEW HOME, WAIT!! First, come and walk through this awesome, completely finished, LIKE-NEW 6bd/3ba, 3,614 sq. ft. home w/ a 3-car garage w/ a TESLA EV. charging station with a beautifully finished yard. Everything is done for you and it's move-in ready! This home has lots of upgrades, vaulted ceilings upstairs, almost 10 ft ceilings downstairs and is located on the beautiful bench in Hyde Park w/ amazing unobstructed views of the mountains and valley. The main floor features, kitchen/great room w/ a fireplace, vented microwave to the outside, quartz countertops, walk-in pantry and it has many windows showing off the beautiful views. There is a covered deck off the dining area w/ stairs leading down to the yard - perfect for enjoying the incredible sunsets. There is a master bedroom/suite w/ a door to the deck, walk-in closet, sep. tub shower and toilet room with a bidet feature. The walk-out bsmnt, finished in 2023, features a full kitchen, w/ all new appliances, walk-in pantry, huge dining/family-living/theater room w/ built-in surround sound. One bsmnt bedroom can be turned into a gym or craft room. Its closet has laundry hook-ups. There is plenty of storage. The bsmnt can also be a great mother-in-law apartment or a place for the older children to live. Enjoy the amazing and professionally landscaped yard with many different trees, plants and flowers blooming from spring to fall. There is a special drip system installed. The larger and beautiful patio, made with concrete, hand laid pavers and flagstone, w/ 2 separate stairs leading to the yard, is a perfect place for family fun and entertaining. It has a Pergola w/ retractable awning/shades for the hot evenings, a wrought iron arbor dressed w/ Honeysuckle, and a modern water feature. There are also hook ups and a place for a Hot tub. There is a newly installed (2024) concrete slab with a convenient new shed. There is a French drain installed all around the house. This home has extra insulation in the attic, a security system, custom Levelor shades throughout the home and so much more! A MUST SEE HOME!
Location
State UT
County Cache
Area Smithfield; Amalga; Hyde Park
Zoning Single-Family
Rooms
Basement Full, Walk-Out Access
Primary Bedroom Level Floor: 1st
Master Bedroom Floor: 1st
Main Level Bedrooms 3
Interior
Interior Features Bath: Master, Bath: Sep. Tub/Shower, Closet: Walk-In, Great Room, Kitchen: Second, Mother-in-Law Apt., Range: Gas, Vaulted Ceilings, Smart Thermostat(s)
Heating Forced Air, Gas: Central
Cooling Central Air
Flooring Carpet, Tile
Fireplaces Number 1
Fireplaces Type Insert
Equipment Alarm System, Fireplace Insert, Storage Shed(s)
Fireplace true
Window Features Full,Shades
Appliance Ceiling Fan, Microwave, Refrigerator, Water Softener Owned
Laundry Electric Dryer Hookup
Exterior
Exterior Feature Awning(s), Deck; Covered, Double Pane Windows, Entry (Foyer), Lighting, Patio: Covered, Walkout, Patio: Open
Garage Spaces 3.0
Utilities Available Natural Gas Connected, Electricity Connected, Sewer Connected, Water Connected
View Y/N Yes
View Mountain(s), Valley
Roof Type Asphalt
Present Use Single Family
Topography Curb & Gutter, Fenced: Part, Sidewalks, Sprinkler: Auto-Full, Terrain, Flat, Terrain: Grad Slope, View: Mountain, View: Valley, Drip Irrigation: Auto-Full
Accessibility Accessible Hallway(s)
Porch Covered, Patio: Open
Total Parking Spaces 7
Private Pool false
Building
Lot Description Curb & Gutter, Fenced: Part, Sidewalks, Sprinkler: Auto-Full, Terrain: Grad Slope, View: Mountain, View: Valley, Drip Irrigation: Auto-Full
Faces East
Story 2
Sewer Sewer: Connected
Water Culinary
Structure Type Stone
New Construction No
Construction Status Blt./Standing
Schools
Elementary Schools North Park
Middle Schools North Cache
High Schools Green Canyon
School District Cache
Others
HOA Name Tiffany Atkinson
Senior Community No
Tax ID 04-198-0074
Acceptable Financing Cash, Conventional, FHA, USDA Rural Development
Horse Property No
Listing Terms Cash, Conventional, FHA, USDA Rural Development
Financing Conventional
Read Less Info
Want to know what your home might be worth? Contact us for a FREE valuation!

Our team is ready to help you sell your home for the highest possible price ASAP
Bought with Engel & Volkers Logan, LLC
GET MORE INFORMATION

Kelli Stoneman
Broker Associate | License ID: 5656390-AB00
Broker Associate License ID: 5656390-AB00




