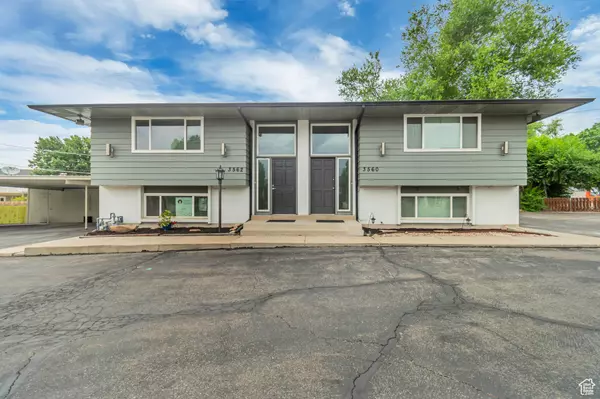For more information regarding the value of a property, please contact us for a free consultation.
Key Details
Sold Price $395,000
Property Type Townhouse
Sub Type Townhouse
Listing Status Sold
Purchase Type For Sale
Square Footage 1,140 sqft
Price per Sqft $346
Subdivision Hidden Creek On 13Th
MLS Listing ID 2008088
Sold Date 08/19/24
Style Split-Entry/Bi-Level
Bedrooms 2
Full Baths 1
Half Baths 1
Construction Status Blt./Standing
HOA Fees $230/mo
HOA Y/N Yes
Abv Grd Liv Area 1,140
Year Built 1985
Annual Tax Amount $2,242
Lot Size 435 Sqft
Acres 0.01
Lot Dimensions 0.0x0.0x0.0
Property Description
Beautifully Remodeled Millcreek Townhome*Newer quartz counters with under-mount sink, fresh paint, stainless steel dishwasher, white matching appliances included, new LED lighting, updated light fixtures, upgraded door handles, upgraded luxury vinyl plank flooring, upgraded double-pane windows & blinds throughout*Upgraded bathrooms including tile floors & shower surround, and new toilets, Light & bright, tons of closets, extra storage under stairs and carport shed.*Fun private outdoor area for BBQ's & relaxing*Large bedrooms with big closets, and nice natural light*Incredibly convenient to wonderful amenities of Millcreek Common Town Center, Brickyard shopping district, Sugarhouse shopping district, hiking, skiing, biking trails, & highway access*Square footage figures are provided as a courtesy estimate only. Buyer is advised to obtain an independent measurement. All information provided is deemed reliable but is not guaranteed and should be independently verified by the buyer and agent*
Location
State UT
County Salt Lake
Area Salt Lake City; So. Salt Lake
Zoning Single-Family
Rooms
Basement None
Interior
Interior Features Disposal, Kitchen: Updated, Range/Oven: Free Stdng.
Heating Forced Air, Gas: Central
Cooling Central Air
Flooring Carpet, Tile
Equipment Storage Shed(s)
Fireplace false
Window Features Blinds
Appliance Dryer, Microwave, Range Hood, Refrigerator, Washer
Laundry Electric Dryer Hookup
Exterior
Exterior Feature Double Pane Windows
Carport Spaces 1
Utilities Available Natural Gas Connected, Electricity Connected, Sewer Connected, Sewer: Public, Water Connected
Amenities Available Insurance, Pet Rules, Pets Permitted, Sewer Paid, Snow Removal, Storage, Trash, Water
Waterfront No
View Y/N No
Roof Type Asphalt
Present Use Residential
Topography Fenced: Part, Road: Paved, Sprinkler: Auto-Full, Terrain, Flat
Parking Type Covered, Parking: Uncovered
Total Parking Spaces 1
Private Pool false
Building
Lot Description Fenced: Part, Road: Paved, Sprinkler: Auto-Full
Faces South
Story 2
Sewer Sewer: Connected, Sewer: Public
Water Culinary
Structure Type Aluminum,Brick
New Construction No
Construction Status Blt./Standing
Schools
Elementary Schools Mill Creek
Middle Schools Granite Park
High Schools Olympus
School District Granite
Others
HOA Name Cambria PM
HOA Fee Include Insurance,Sewer,Trash,Water
Senior Community No
Tax ID 16-32-234-003
Acceptable Financing Cash, Conventional
Horse Property No
Listing Terms Cash, Conventional
Financing Conventional
Read Less Info
Want to know what your home might be worth? Contact us for a FREE valuation!

Our team is ready to help you sell your home for the highest possible price ASAP
Bought with KW WESTFIELD
GET MORE INFORMATION

Kelli Stoneman
Broker Associate | License ID: 5656390-AB00
Broker Associate License ID: 5656390-AB00




