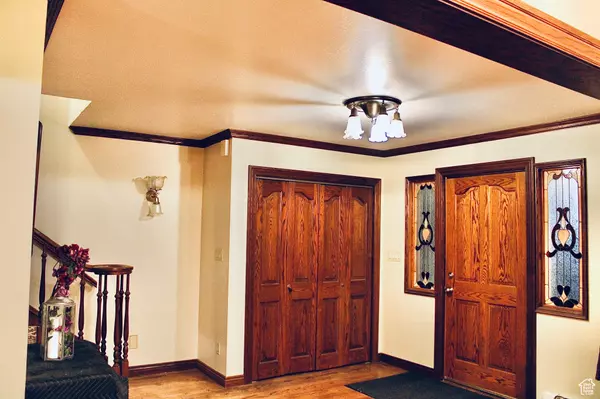For more information regarding the value of a property, please contact us for a free consultation.
Key Details
Sold Price $450,000
Property Type Single Family Home
Sub Type Single Family Residence
Listing Status Sold
Purchase Type For Sale
Square Footage 3,927 sqft
Price per Sqft $114
MLS Listing ID 1986304
Sold Date 08/22/24
Style Victorian
Bedrooms 4
Full Baths 2
Half Baths 1
Construction Status Blt./Standing
HOA Y/N No
Abv Grd Liv Area 3,927
Year Built 1984
Annual Tax Amount $2,980
Lot Size 9,583 Sqft
Acres 0.22
Lot Dimensions 0.0x0.0x0.0
Property Description
Victorian style home in the heart of Spring Glen and priced below recent appraised value! One look inside and you'll fall in love with the spacious layout and tiny details scattered throughout this charming 3-story house. This 4 bedroom, 2.5. bath home features an open foyer that flows into the formal living room, offering a great place to entertain guests and spend those cool winter evenings surrounded by the warmth of the gas fireplace and intricately designed fireplace surround. Step through the adjoining french doors, and be greeted by a formal dining area and large kitchen island, perfect for large gatherings. The main bedroom suite features an en suite bath with a jetted tub, walk-in closet, and secluded office nook. The third floor offers a large open space with numerous possibilities for an additional entertainment room, office, or 5th bedroom. Other property amenities include an attached garage with 220 power, a new hot tub, and a fully fenced yard with a sprawling wraparound porch. Square footage figures are provided as a courtesy estimate only and were obtained from a recent appraisal.
Location
State UT
County Carbon
Area Helper; Martin; Spring Glen; Sc
Zoning Single-Family
Rooms
Basement None
Primary Bedroom Level Floor: 2nd
Master Bedroom Floor: 2nd
Interior
Interior Features Bath: Master, Bath: Sep. Tub/Shower, Central Vacuum, Closet: Walk-In, Den/Office, Disposal, French Doors, Gas Log, Great Room, Intercom, Jetted Tub, Oven: Double, Oven: Wall, Range: Countertop
Heating Gas: Radiant, Hot Water
Cooling Evaporative Cooling
Flooring Carpet, Hardwood, Tile
Fireplaces Number 1
Equipment Gazebo, Hot Tub, Storage Shed(s), Window Coverings, Workbench
Fireplace true
Window Features Blinds,Drapes,Part
Appliance Ceiling Fan, Dryer, Microwave, Refrigerator, Washer, Water Softener Owned
Laundry Electric Dryer Hookup
Exterior
Exterior Feature Double Pane Windows, Entry (Foyer), Out Buildings, Lighting, Porch: Open, Stained Glass Windows, Storm Doors, Patio: Open
Garage Spaces 2.0
Utilities Available Natural Gas Connected, Electricity Connected, Sewer Connected, Sewer: Public, Water Connected
View Y/N Yes
View Mountain(s)
Roof Type Asphalt
Present Use Single Family
Topography Fenced: Full, Secluded Yard, Sprinkler: Auto-Full, Terrain, Flat, View: Mountain
Porch Porch: Open, Patio: Open
Total Parking Spaces 6
Private Pool false
Building
Lot Description Fenced: Full, Secluded, Sprinkler: Auto-Full, View: Mountain
Faces North
Story 3
Sewer Sewer: Connected, Sewer: Public
Water Culinary
Structure Type Aluminum,Frame
New Construction No
Construction Status Blt./Standing
Schools
Elementary Schools Sally Mauro
Middle Schools Helper
High Schools Carbon
School District Carbon
Others
Senior Community No
Tax ID 02-0458-0001
Acceptable Financing Cash, Conventional, FHA, VA Loan
Horse Property No
Listing Terms Cash, Conventional, FHA, VA Loan
Financing Conventional
Read Less Info
Want to know what your home might be worth? Contact us for a FREE valuation!

Our team is ready to help you sell your home for the highest possible price ASAP
Bought with Etzel Realty, LLC
GET MORE INFORMATION

Kelli Stoneman
Broker Associate | License ID: 5656390-AB00
Broker Associate License ID: 5656390-AB00




