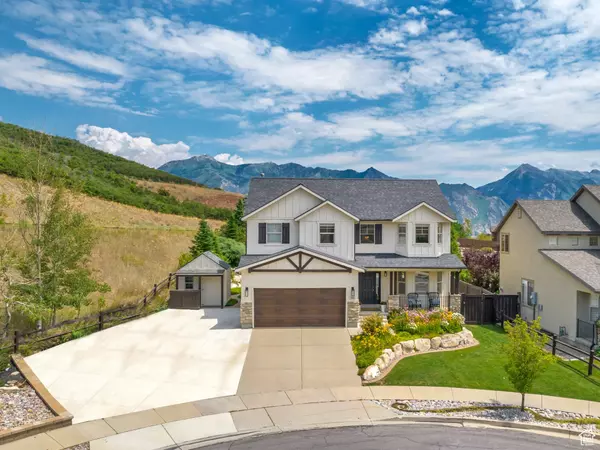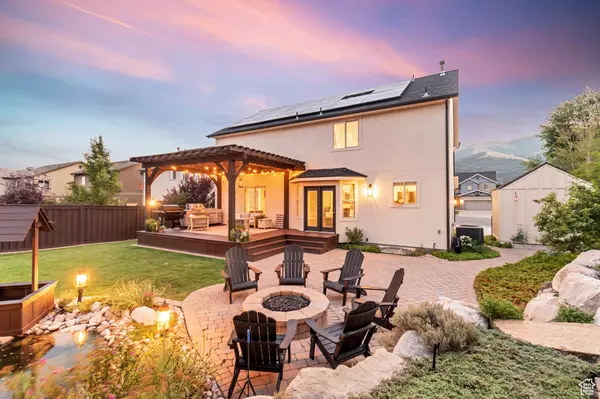For more information regarding the value of a property, please contact us for a free consultation.
Key Details
Sold Price $750,888
Property Type Single Family Home
Sub Type Single Family Residence
Listing Status Sold
Purchase Type For Sale
Square Footage 3,302 sqft
Price per Sqft $227
Subdivision Maple Hollow 10 11 13 At Suncrest
MLS Listing ID 2015088
Sold Date 08/30/24
Style Stories: 2
Bedrooms 4
Full Baths 3
Half Baths 1
Construction Status Blt./Standing
HOA Fees $133/mo
HOA Y/N Yes
Abv Grd Liv Area 2,293
Year Built 2006
Annual Tax Amount $3,007
Lot Size 0.270 Acres
Acres 0.27
Lot Dimensions 0.0x0.0x0.0
Property Description
Every once in a while you run across a house that's not like the other houses... in a good way. Sure this one's in a cul-de-sac, is west-facing, has one of the largest lots in the neighborhood, is located right next to hiking/biking trails, and is surrounded by views, but that's just the beginning. Come experience this spectacularly designed and maintained backyard - lush landscaping, professionally installed pavers, gas fire pit, water feature w/coy, trex deck, and charming pathways adorned with plants, trees, and flowers. The interior won't disappoint either with its stunning solid white egyptian oak floors (recently refinished), white cabinets, stainless steel appliances, theater, extra loft area, and formal living room/den. The roof, water heater, furnace, A/C, microwave, and dishwasher have all been replaced within the last few years. The included solar system will also make those electric bills easy on the wallet. If you have a large family or enjoy entertaining, you'll appreciate the extra parking - the massive driveway could easily fit 5-6 cars in addition to the garage. The custom built shed also provides lots of extra storage space. Make sure to click on the video and 3D virtual tour.
Location
State UT
County Utah
Area Alpine
Zoning Single-Family
Rooms
Basement Full
Primary Bedroom Level Floor: 2nd
Master Bedroom Floor: 2nd
Interior
Interior Features Alarm: Security, Bath: Master, Bath: Sep. Tub/Shower, Closet: Walk-In, Den/Office, Disposal, French Doors, Gas Log, Jetted Tub, Kitchen: Updated, Oven: Gas, Range: Gas, Range/Oven: Free Stdng., Theater Room
Heating Forced Air, Gas: Central
Cooling Central Air
Flooring Carpet, Hardwood, Vinyl
Fireplaces Number 1
Fireplaces Type Fireplace Equipment
Equipment Alarm System, Fireplace Equipment, Humidifier, Storage Shed(s), Projector
Fireplace true
Window Features Blinds,Part
Appliance Ceiling Fan, Microwave, Water Softener Owned
Laundry Electric Dryer Hookup
Exterior
Exterior Feature Bay Box Windows, Lighting, Porch: Open, Patio: Open
Garage Spaces 2.0
Community Features Clubhouse
Utilities Available Natural Gas Connected, Electricity Connected, Sewer Connected, Sewer: Public, Water Connected
Amenities Available Cable TV, Clubhouse, Fitness Center, Management, Picnic Area, Playground, Pool, Spa/Hot Tub, Tennis Court(s)
View Y/N Yes
View Mountain(s)
Roof Type Asphalt,Pitched
Present Use Single Family
Topography Cul-de-Sac, Curb & Gutter, Fenced: Full, Road: Paved, Secluded Yard, Sprinkler: Auto-Full, View: Mountain
Porch Porch: Open, Patio: Open
Total Parking Spaces 7
Private Pool false
Building
Lot Description Cul-De-Sac, Curb & Gutter, Fenced: Full, Road: Paved, Secluded, Sprinkler: Auto-Full, View: Mountain
Faces West
Story 3
Sewer Sewer: Connected, Sewer: Public
Water Culinary
Structure Type Stone,Stucco,Cement Siding
New Construction No
Construction Status Blt./Standing
Schools
Elementary Schools Ridgeline
Middle Schools Timberline
High Schools Lone Peak
School District Alpine
Others
HOA Name Suncrest OA
HOA Fee Include Cable TV
Senior Community No
Tax ID 46-645-0187
Security Features Security System
Acceptable Financing Cash, Conventional, FHA, VA Loan
Horse Property No
Listing Terms Cash, Conventional, FHA, VA Loan
Financing Conventional
Read Less Info
Want to know what your home might be worth? Contact us for a FREE valuation!

Our team is ready to help you sell your home for the highest possible price ASAP
Bought with NRE
GET MORE INFORMATION

Kelli Stoneman
Broker Associate | License ID: 5656390-AB00
Broker Associate License ID: 5656390-AB00




