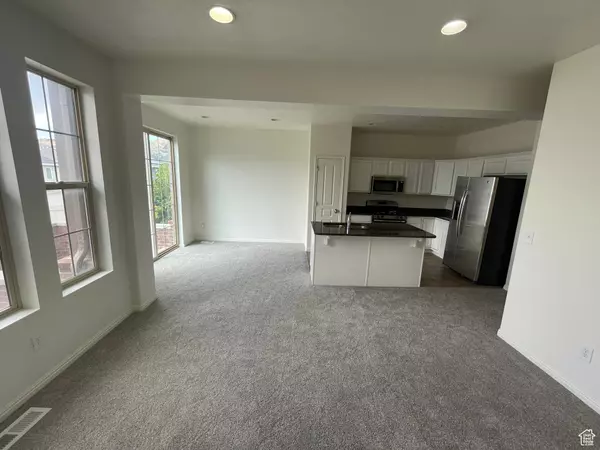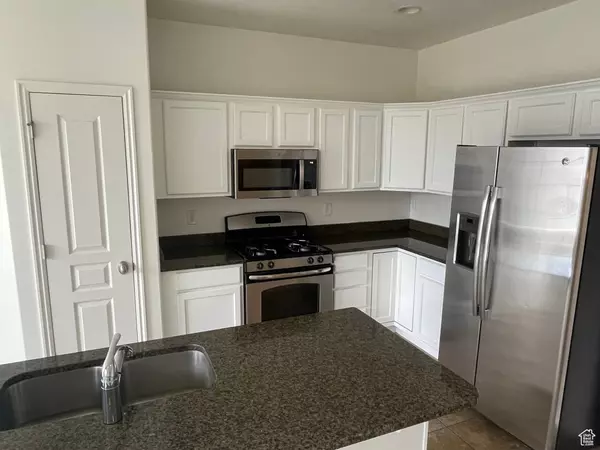For more information regarding the value of a property, please contact us for a free consultation.
Key Details
Sold Price $445,000
Property Type Townhouse
Sub Type Townhouse
Listing Status Sold
Purchase Type For Sale
Square Footage 2,338 sqft
Price per Sqft $190
Subdivision The Walk At Ivory Ridge
MLS Listing ID 2012574
Sold Date 09/05/24
Style Townhouse; Row-mid
Bedrooms 3
Full Baths 2
Half Baths 1
Construction Status Blt./Standing
HOA Fees $109/mo
HOA Y/N Yes
Abv Grd Liv Area 1,618
Year Built 2010
Annual Tax Amount $1,862
Lot Size 1,306 Sqft
Acres 0.03
Lot Dimensions 0.0x0.0x0.0
Property Description
Well maintained townhome located in the coveted Ivory Ridge Community. Inside you will find an open concept floor plan with new carpet and paint! Huge primary bedroom with great views of Lone Peak and Timpanogas. Large walk in closet with ensuite bath that features double sink, large soaking tub and glass enclosed shower. Main level includes great room and kitchen with center island/bar seating. Dining nook with large sliders leading out to enclosed patio and fully fenced grass area. Large unfinished basement perfect for office or additional storage. Enjoy the community amenities including access to the swim & tennis club, yoga studio, work out facility, and more! Located just minutes away from schools, restaurants, Thanksgiving Point Golf Club, the Outlets at Traverse Mountain, and easy access to I-15
Location
State UT
County Utah
Area Am Fork; Hlnd; Lehi; Saratog.
Zoning Single-Family
Rooms
Basement Full
Interior
Interior Features Bath: Master, Bath: Sep. Tub/Shower, Disposal, Kitchen: Updated, Range/Oven: Free Stdng.
Heating Electric
Cooling Central Air
Fireplace false
Exterior
Exterior Feature Lighting, Patio: Open
Garage Spaces 1.0
Community Features Clubhouse
Utilities Available Natural Gas Connected, Electricity Connected, Sewer Connected, Sewer: Public, Water Connected
Amenities Available Clubhouse, Fitness Center, Pet Rules, Picnic Area, Playground, Pool, Snow Removal, Tennis Court(s)
View Y/N No
Roof Type Asphalt
Present Use Residential
Topography Curb & Gutter, Fenced: Full, Road: Paved, Sidewalks
Porch Patio: Open
Total Parking Spaces 1
Private Pool false
Building
Lot Description Curb & Gutter, Fenced: Full, Road: Paved, Sidewalks
Story 3
Sewer Sewer: Connected, Sewer: Public
Structure Type Brick,Stucco
New Construction No
Construction Status Blt./Standing
Schools
Elementary Schools Eaglecrest
Middle Schools Lehi
High Schools Skyridge
School District Alpine
Others
HOA Name 801-679-2256
Senior Community No
Tax ID 55-689-0016
Acceptable Financing Cash, Conventional, FHA, VA Loan
Horse Property No
Listing Terms Cash, Conventional, FHA, VA Loan
Financing FHA
Read Less Info
Want to know what your home might be worth? Contact us for a FREE valuation!

Our team is ready to help you sell your home for the highest possible price ASAP
Bought with Coldwell Banker Realty (South Valley)
GET MORE INFORMATION

Kelli Stoneman
Broker Associate | License ID: 5656390-AB00
Broker Associate License ID: 5656390-AB00




