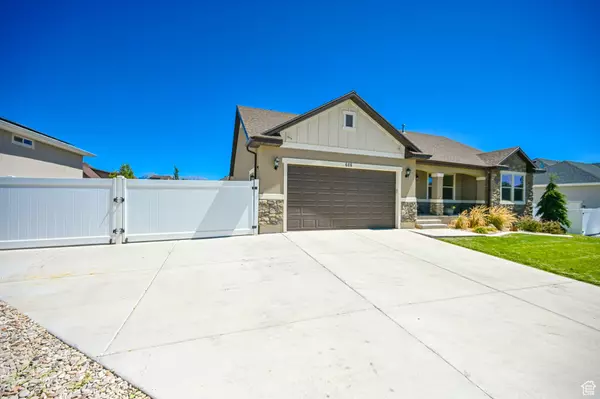For more information regarding the value of a property, please contact us for a free consultation.
Key Details
Sold Price $610,000
Property Type Single Family Home
Sub Type Single Family Residence
Listing Status Sold
Purchase Type For Sale
Square Footage 3,069 sqft
Price per Sqft $198
Subdivision Talus Ridge
MLS Listing ID 2018388
Sold Date 09/13/24
Style Rambler/Ranch
Bedrooms 6
Full Baths 3
Construction Status Blt./Standing
HOA Y/N No
Abv Grd Liv Area 1,487
Year Built 2015
Annual Tax Amount $2,536
Lot Size 9,583 Sqft
Acres 0.22
Lot Dimensions 0.0x0.0x0.0
Property Description
Welcome to Talus Ridge! This like-new residence has been tastefully updated and boasts a large open concept family room and kitchen area that is light and airy with plenty of room to entertain. Updates include new paint, all new blinds, brand-new laminate flooring on the main, brand-new carpet up and down with an upgraded memory foam pad your feet will melt into, and a newly finished basement! Additional upgrades include stainless steel appliances with gas range, staggered cabinets, granite countertops and island bar, vaulted ceilings on the main, trey ceilings in the primary bedroom, pre-wired surround sound in the main family room, and recessed can lighting thru-out the home. But that's not all! The primary bedroom includes its own ensuite bathroom and walk-in closet and provides for main floor living. Tired of never having enough storage? Check out the large backyard shed with roll up door and electricity! Do you enjoy the outdoors? The double wide RV pad and location of this home allows owners to take their boat out for a spin at the nearby public marina, and/or go for an overnighter in their RV! Enjoy the quiet and friendly neighborhood yet appreciate its convenient location within minutes of several other amenities including Costco, Walmart, schools, restaurants, Talon's Golf Course, Fat Cats Theater, shopping, and more!
Location
State UT
County Utah
Area Am Fork; Hlnd; Lehi; Saratog.
Zoning Single-Family
Rooms
Basement Full
Primary Bedroom Level Floor: 1st
Master Bedroom Floor: 1st
Main Level Bedrooms 3
Interior
Interior Features Bath: Master, Closet: Walk-In, Range: Gas, Range/Oven: Free Stdng., Vaulted Ceilings, Granite Countertops, Video Door Bell(s), Video Camera(s)
Heating Gas: Central
Cooling Central Air
Flooring Carpet, Laminate, Tile
Equipment Storage Shed(s)
Fireplace false
Window Features Blinds,Drapes
Appliance Ceiling Fan, Dryer, Microwave, Refrigerator, Washer
Laundry Electric Dryer Hookup
Exterior
Exterior Feature Double Pane Windows, Out Buildings, Patio: Covered, Porch: Open, Sliding Glass Doors, Patio: Open
Garage Spaces 2.0
Utilities Available Natural Gas Connected, Electricity Connected, Sewer Connected, Sewer: Public, Water Connected
Waterfront No
View Y/N Yes
View Mountain(s)
Roof Type Asphalt
Present Use Single Family
Topography Curb & Gutter, Fenced: Full, Road: Paved, Sidewalks, Sprinkler: Auto-Full, Terrain, Flat, View: Mountain, Drip Irrigation: Auto-Full
Porch Covered, Porch: Open, Patio: Open
Parking Type Rv Parking
Total Parking Spaces 7
Private Pool false
Building
Lot Description Curb & Gutter, Fenced: Full, Road: Paved, Sidewalks, Sprinkler: Auto-Full, View: Mountain, Drip Irrigation: Auto-Full
Faces West
Story 2
Sewer Sewer: Connected, Sewer: Public
Water Culinary, Irrigation: Pressure
Structure Type Asphalt,Stone,Stucco
New Construction No
Construction Status Blt./Standing
Schools
Elementary Schools Thunder Ridge
Middle Schools Vista Heights Middle School
High Schools Westlake
School District Alpine
Others
Senior Community No
Tax ID 53-517-0233
Acceptable Financing Cash, Conventional, FHA, VA Loan
Horse Property No
Listing Terms Cash, Conventional, FHA, VA Loan
Financing Conventional
Read Less Info
Want to know what your home might be worth? Contact us for a FREE valuation!

Our team is ready to help you sell your home for the highest possible price ASAP
Bought with Real Broker, LLC
GET MORE INFORMATION

Kelli Stoneman
Broker Associate | License ID: 5656390-AB00
Broker Associate License ID: 5656390-AB00




