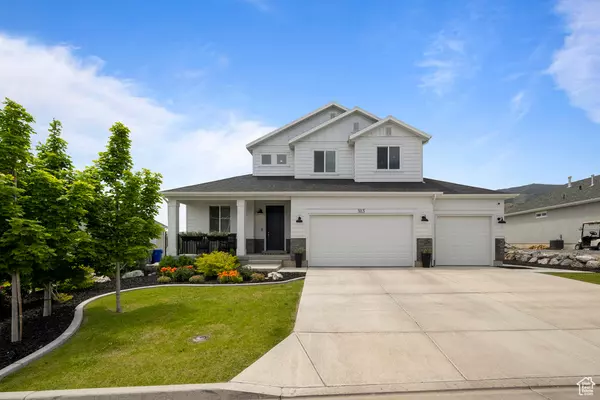For more information regarding the value of a property, please contact us for a free consultation.
Key Details
Sold Price $718,000
Property Type Single Family Home
Sub Type Single Family Residence
Listing Status Sold
Purchase Type For Sale
Square Footage 4,303 sqft
Price per Sqft $166
Subdivision Lakeside
MLS Listing ID 2007829
Sold Date 09/12/24
Style Stories: 2
Bedrooms 4
Full Baths 2
Half Baths 1
Construction Status Blt./Standing
HOA Fees $125/mo
HOA Y/N Yes
Abv Grd Liv Area 2,635
Year Built 2020
Annual Tax Amount $2,537
Lot Size 8,276 Sqft
Acres 0.19
Lot Dimensions 0.0x0.0x0.0
Property Description
PRICE REDUCED! Discover your dream home with over 4,300 square feet of luxurious living space. The main floor boasts a spacious primary bedroom, perfect for convenience and comfort. Step outside to a fenced-in backyard featuring a large concrete area, ideal for entertaining. Enjoy the grandeur of a two-story living room with expansive windows that fill the space with natural light. The home includes a dining room pop-out for added elegance, and stylish LVP flooring throughout. Each bedroom offers a large walk-in closet, ensuring ample storage. A dedicated home office provides a perfect workspace. Relax on the large covered porch while taking in breathtaking lake and mountain views. With no backyard neighbors and unobstructed views, privacy is guaranteed. The property is backed against the stunning Talons Cove Golf Club, offering a picturesque setting. This home is a true gem, combining luxury, comfort, and spectacular scenery. Don't miss the opportunity to make it yours! Square footage taken from county records and provided as a courtesy. Buyer advised to take an independent measurement.
Location
State UT
County Utah
Area Am Fork; Hlnd; Lehi; Saratog.
Zoning Single-Family
Rooms
Basement Full
Primary Bedroom Level Floor: 1st
Master Bedroom Floor: 1st
Main Level Bedrooms 1
Interior
Interior Features Alarm: Fire, Alarm: Security, Bath: Master, Bath: Sep. Tub/Shower, Den/Office, Oven: Double, Oven: Gas, Range: Gas, Granite Countertops
Cooling Central Air
Flooring Carpet, Laminate, Tile
Equipment Alarm System
Fireplace false
Window Features Blinds,Drapes,Shades
Appliance Microwave, Refrigerator
Exterior
Exterior Feature Patio: Open
Garage Spaces 3.0
Community Features Clubhouse
Utilities Available Natural Gas Connected, Electricity Connected, Sewer Connected, Water Connected
Amenities Available Fitness Center, Picnic Area, Playground, Pool
View Y/N Yes
View Lake, Mountain(s), Valley
Roof Type Asphalt
Present Use Single Family
Topography Curb & Gutter, Fenced: Full, Road: Paved, View: Lake, View: Mountain, View: Valley, Adjacent to Golf Course, View: Water
Porch Patio: Open
Total Parking Spaces 3
Private Pool false
Building
Lot Description Curb & Gutter, Fenced: Full, Road: Paved, View: Lake, View: Mountain, View: Valley, Near Golf Course, View: Water
Faces North
Story 3
Sewer Sewer: Connected
Water Culinary, Irrigation: Pressure
Structure Type Brick,Stucco,Cement Siding
New Construction No
Construction Status Blt./Standing
Schools
Elementary Schools Harbor Point Elementary
Middle Schools Lake Mountain
High Schools Westlake
School District Alpine
Others
HOA Name Saratoga Springs Owners
Senior Community No
Tax ID 45-653-0063
Security Features Fire Alarm,Security System
Acceptable Financing Cash, Conventional, FHA, VA Loan
Horse Property No
Listing Terms Cash, Conventional, FHA, VA Loan
Financing Conventional
Read Less Info
Want to know what your home might be worth? Contact us for a FREE valuation!

Our team is ready to help you sell your home for the highest possible price ASAP
Bought with KW Westfield (Excellence)
GET MORE INFORMATION

Kelli Stoneman
Broker Associate | License ID: 5656390-AB00
Broker Associate License ID: 5656390-AB00




