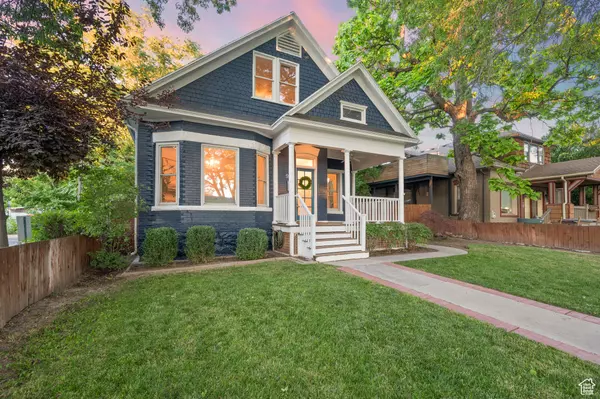For more information regarding the value of a property, please contact us for a free consultation.
Key Details
Sold Price $875,000
Property Type Single Family Home
Sub Type Single Family Residence
Listing Status Sold
Purchase Type For Sale
Square Footage 3,340 sqft
Price per Sqft $261
Subdivision 9Th & 9Th
MLS Listing ID 2009483
Sold Date 09/30/24
Style Stories: 2
Bedrooms 4
Full Baths 2
Half Baths 1
Construction Status Blt./Standing
HOA Y/N No
Abv Grd Liv Area 2,153
Year Built 1909
Annual Tax Amount $4,603
Lot Size 7,840 Sqft
Acres 0.18
Lot Dimensions 0.0x0.0x0.0
Property Description
Welcome home to 929 Lincoln Street. A beautifully remodeled Victorian in the vibrant 9th & 9th neighborhood. Walking distance to the University of Utah, Liberty Park, Trolley Square, 9th & 9th boutiques, coffee shops, and restaurants. Walk down the perfect tree-lined street of Lincoln where historical architecture abounds, enjoy winding down in the large deep backyard, set up your patio set on the shady stamped-concrete patio. Private off-street parking for 6 cars with alley access. The primary kitchen has been remodeled with granite countertops, new cabinets, hardwood and tile floors, three updated bathrooms, two updated kitchens, original moldings, two-tone paint, high ceilings, large gracious front porch, two furnaces and central air units, tons of storage space including a full unfinished basement with good ceiling height that is ready to finish as you wish. Full second kitchen upstairs and a separate back entrance makes 929 Lincoln an excellent owner-occupied duplex or a fantastic single family residence. Finally, a home that reflects your style!
Location
State UT
County Salt Lake
Area Salt Lake City; So. Salt Lake
Zoning Single-Family, Multi-Family
Rooms
Basement Shelf
Main Level Bedrooms 2
Interior
Interior Features Closet: Walk-In, Disposal, Gas Log, Kitchen: Second, Kitchen: Updated, Mother-in-Law Apt., Oven: Gas, Range: Gas, Vaulted Ceilings
Heating Gas: Central
Cooling Central Air
Flooring Carpet, Hardwood, Tile
Fireplaces Number 1
Fireplace true
Appliance Microwave, Refrigerator
Exterior
Exterior Feature Bay Box Windows, Double Pane Windows, Entry (Foyer), Patio: Covered, Porch: Open, Storm Windows
View Y/N No
Roof Type Asphalt
Present Use Single Family
Topography Curb & Gutter, Fenced: Part, Road: Paved, Sidewalks, Terrain, Flat
Porch Covered, Porch: Open
Total Parking Spaces 6
Private Pool false
Building
Lot Description Curb & Gutter, Fenced: Part, Road: Paved, Sidewalks
Story 3
Water Culinary
Structure Type Brick
New Construction No
Construction Status Blt./Standing
Schools
Elementary Schools Emerson
Middle Schools Clayton
High Schools East
School District Salt Lake
Others
Senior Community No
Tax ID 16-08-183-003
Acceptable Financing Cash, Conventional, FHA, VA Loan
Horse Property No
Listing Terms Cash, Conventional, FHA, VA Loan
Financing Conventional
Read Less Info
Want to know what your home might be worth? Contact us for a FREE valuation!

Our team is ready to help you sell your home for the highest possible price ASAP
Bought with RE/MAX Associates
GET MORE INFORMATION

Kelli Stoneman
Broker Associate | License ID: 5656390-AB00
Broker Associate License ID: 5656390-AB00




