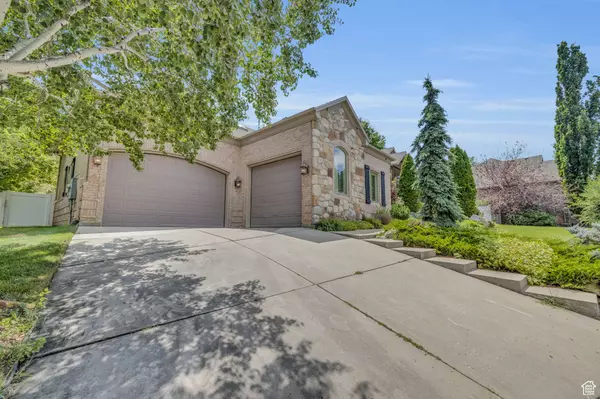For more information regarding the value of a property, please contact us for a free consultation.
Key Details
Sold Price $1,265,000
Property Type Single Family Home
Sub Type Single Family Residence
Listing Status Sold
Purchase Type For Sale
Square Footage 5,056 sqft
Price per Sqft $250
Subdivision Canyon Ridge
MLS Listing ID 2011971
Sold Date 10/01/24
Style Rambler/Ranch
Bedrooms 5
Full Baths 3
Half Baths 2
Construction Status Blt./Standing
HOA Y/N No
Abv Grd Liv Area 2,616
Year Built 2001
Annual Tax Amount $6,173
Lot Size 0.330 Acres
Acres 0.33
Lot Dimensions 0.0x0.0x0.0
Property Description
Step into the perfect home for you and you family. This five-bedroom rambler beautifully showcases an open design, making it the perfect home for entertaining. From the moment you step in you can see that this home was built with exceptional quality. The inviting interior features gorgeous hardwood flooring that flows seamlessly through the home, the natural light creating a warm and welcoming atmosphere. The kitchen is stunning and truly a chef's dream, equipped with top-of-the-line appliances and custom finishes. Enjoy formal dining in the elegant dining room or retreat to the beautiful backyard where you have plenty of space to dine on the grand deck, play and relax while enjoying the lush landscaping. The spectacular lower level is perfect for the entire family, offering wonderful media and recreation areas, a kitchenette and an exercise room. You will always be comfortable in this home as it has an upgraded zone heating and cooling system. The 3-car oversized garage has ample space for all your toys and storage needs. Located near wonderful walking paths, hiking, and bike trails, plus you are only 25 minutes from the SLC airport and minutes away from restaurants and shopping. This home offers the perfect blend of luxury and convenience.
Location
State UT
County Salt Lake
Area Sandy; Draper; Granite; Wht Cty
Zoning Single-Family
Rooms
Basement Daylight, Full
Primary Bedroom Level Floor: 1st
Master Bedroom Floor: 1st
Main Level Bedrooms 2
Interior
Interior Features Alarm: Security, Bar: Wet, Bath: Master, Bath: Sep. Tub/Shower, Central Vacuum, Closet: Walk-In, Den/Office, Disposal, French Doors, Gas Log, Intercom, Jetted Tub, Oven: Wall, Range: Gas, Vaulted Ceilings
Heating Forced Air, Gas: Central
Cooling Central Air
Flooring Carpet, Hardwood, Tile
Fireplaces Number 2
Equipment Humidifier
Fireplace true
Window Features Blinds,Plantation Shutters
Appliance Ceiling Fan, Electric Air Cleaner, Microwave, Water Softener Owned
Laundry Electric Dryer Hookup
Exterior
Exterior Feature Bay Box Windows, Deck; Covered, Double Pane Windows, Entry (Foyer), Lighting, Porch: Open, Skylights
Garage Spaces 3.0
Utilities Available Natural Gas Connected, Electricity Connected, Sewer Connected, Sewer: Public, Water Connected
View Y/N Yes
View Mountain(s)
Roof Type Asphalt
Present Use Single Family
Topography Cul-de-Sac, Curb & Gutter, Fenced: Full, Sidewalks, Sprinkler: Auto-Full, Terrain: Grad Slope, View: Mountain
Porch Porch: Open
Total Parking Spaces 3
Private Pool false
Building
Lot Description Cul-De-Sac, Curb & Gutter, Fenced: Full, Sidewalks, Sprinkler: Auto-Full, Terrain: Grad Slope, View: Mountain
Story 2
Sewer Sewer: Connected, Sewer: Public
Water Culinary
Structure Type Brick,Stone,Stucco
New Construction No
Construction Status Blt./Standing
Schools
Elementary Schools Lone Peak
Middle Schools Draper Park
High Schools Corner Canyon
School District Canyons
Others
Senior Community No
Tax ID 28-33-376-029
Security Features Security System
Acceptable Financing Cash, Conventional
Horse Property No
Listing Terms Cash, Conventional
Financing Conventional
Read Less Info
Want to know what your home might be worth? Contact us for a FREE valuation!

Our team is ready to help you sell your home for the highest possible price ASAP
Bought with KW Success Keller Williams Realty
GET MORE INFORMATION

Kelli Stoneman
Broker Associate | License ID: 5656390-AB00
Broker Associate License ID: 5656390-AB00




