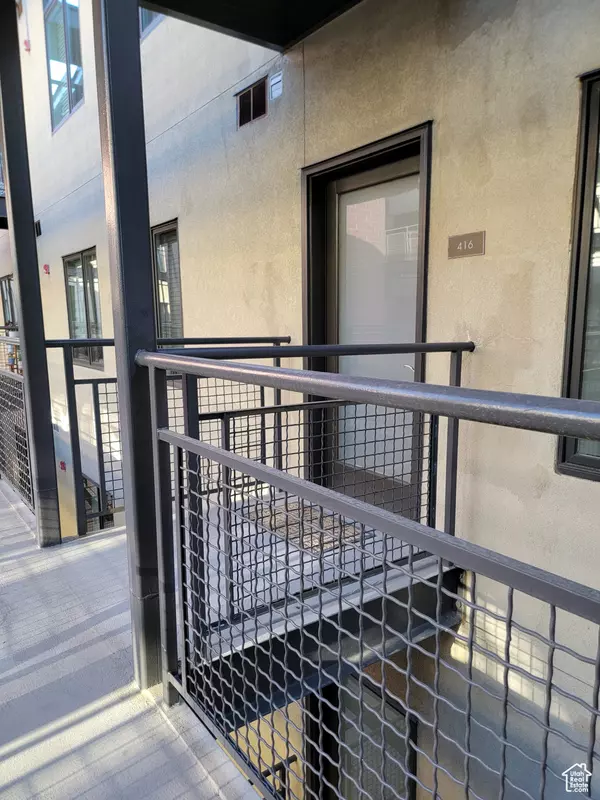For more information regarding the value of a property, please contact us for a free consultation.
Key Details
Sold Price $335,000
Property Type Condo
Sub Type Condominium
Listing Status Sold
Purchase Type For Sale
Square Footage 1,056 sqft
Price per Sqft $317
Subdivision Central Pointe
MLS Listing ID 2016067
Sold Date 10/02/24
Style Condo; Middle Level
Bedrooms 3
Full Baths 1
Three Quarter Bath 1
Construction Status Blt./Standing
HOA Fees $325/mo
HOA Y/N Yes
Abv Grd Liv Area 1,056
Year Built 2006
Annual Tax Amount $2,152
Lot Size 435 Sqft
Acres 0.01
Lot Dimensions 0.0x0.0x0.0
Property Description
This is your chance to live in Salt Lake City's Creative Industry Zone otherwise known as "The Zone". Fabulous walkable area to many small businesses that bring music, drink, dance, art, print, design and craftmanship to the area. There's also an array of fast food restaurants, a grocery store, Beer breweries, and your in close proximity to trax, freeway access, and lots of bigger stores like Costco, Sams Club, and Home Depot. This is one of the larger 3 bedroom, 2 bath units in the building that includes a full size kitchen with bar dining, 1056 sq. ft. of living space, primary suite with walk-in closet & a full bath, French doors that open to 4th floor unobstructed views of mountains, the city, and beautiful sunsets! Granite countertops, stainless appliances (fridge is newer, washer/ dryer & A/C unit are two years new). Central Pointe is a secure building with a nice lobby, elevators, and an open BBQ/ picnic area in the center. This unit comes with a covered carport parking space and the area is gated for security. Easy to show, set up appt. thru Aligned showing service. Bar stools are included and are in "as-is" condition. Sq. ft. As per county tax records, buyer to verify all.
Location
State UT
County Salt Lake
Area Salt Lake City; So. Salt Lake
Rooms
Basement None
Primary Bedroom Level Floor: 1st
Master Bedroom Floor: 1st
Main Level Bedrooms 3
Interior
Interior Features Bath: Master, Closet: Walk-In, Disposal, French Doors, Great Room, Oven: Gas, Range: Gas, Range/Oven: Free Stdng., Granite Countertops
Heating Forced Air, Gas: Central
Cooling Central Air
Flooring Carpet, Laminate, Tile
Equipment Window Coverings
Fireplace false
Window Features Blinds,Drapes,Full
Appliance Dryer, Microwave, Refrigerator, Washer
Laundry Electric Dryer Hookup
Exterior
Exterior Feature Balcony, Double Pane Windows, Entry (Foyer), Lighting, Secured Building, Secured Parking
Carport Spaces 1
Utilities Available Natural Gas Connected, Electricity Connected, Sewer Connected, Sewer: Public, Water Connected
Amenities Available Barbecue, Gated, Insurance, Maintenance, Pet Rules, Picnic Area, Sewer Paid, Snow Removal, Trash, Water
View Y/N Yes
View Lake, Mountain(s), Valley
Roof Type Flat
Present Use Residential
Topography Curb & Gutter, Sidewalks, View: Lake, View: Mountain, View: Valley
Accessibility Accessible Hallway(s), Accessible Elevator Installed, Accessible Entrance, Single Level Living
Total Parking Spaces 2
Private Pool false
Building
Lot Description Curb & Gutter, Sidewalks, View: Lake, View: Mountain, View: Valley
Faces East
Story 1
Sewer Sewer: Connected, Sewer: Public
Water Culinary
Structure Type Brick,Stucco
New Construction No
Construction Status Blt./Standing
Schools
Elementary Schools Woodrow Wilson
Middle Schools Granite Park
High Schools Cottonwood
School District Granite
Others
HOA Name centralpointe@hoaliving.c
HOA Fee Include Insurance,Maintenance Grounds,Sewer,Trash,Water
Senior Community No
Tax ID 15-24-238-061
Acceptable Financing Cash, Conventional
Horse Property No
Listing Terms Cash, Conventional
Financing Conventional
Read Less Info
Want to know what your home might be worth? Contact us for a FREE valuation!

Our team is ready to help you sell your home for the highest possible price ASAP
Bought with KW Salt Lake City Keller Williams Real Estate
GET MORE INFORMATION

Kelli Stoneman
Broker Associate | License ID: 5656390-AB00
Broker Associate License ID: 5656390-AB00




