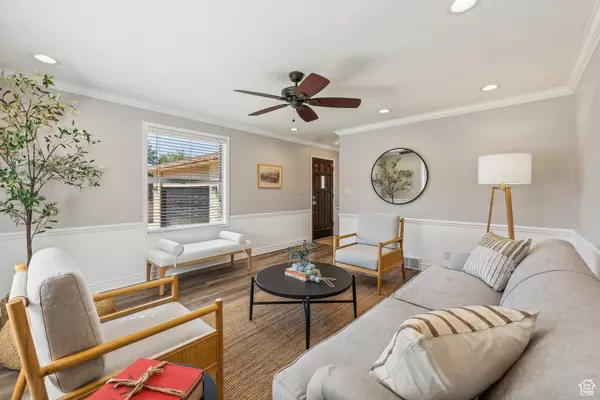For more information regarding the value of a property, please contact us for a free consultation.
Key Details
Sold Price $668,000
Property Type Single Family Home
Sub Type Single Family Residence
Listing Status Sold
Purchase Type For Sale
Square Footage 3,032 sqft
Price per Sqft $220
Subdivision White City
MLS Listing ID 2021138
Sold Date 10/09/24
Style Rambler/Ranch
Bedrooms 4
Full Baths 2
Three Quarter Bath 1
Construction Status Blt./Standing
HOA Y/N No
Abv Grd Liv Area 1,532
Year Built 1978
Annual Tax Amount $2,931
Lot Size 10,018 Sqft
Acres 0.23
Lot Dimensions 0.0x0.0x0.0
Property Description
*Multiple Offers Received* This is a MUST-SEE if you're looking for a great home in Sandy! It's an all-brick Rambler with 3 bedrooms on the main floor, an attached 2-car garage, and beautiful mountain views. There's a total of 4 bedrooms and 3 bathrooms in over 3,000 square feet, on a .23 acre lot. The kitchen is open to the family room and dining, and has direct access to the private, fenced yard. There's a large living room, a primary suite with double closets and main floor laundry. On the lower level there's a large room that can be used as a second family room, or as a 4th bedroom. There's also a large portion of unfinished space that's perfect for storage, a workshop, or can be built out as additional living space or a mother-in-law apartment accessed by a private staircase from the garage. There's additional parking or cars or an RV along the side of the garage, and is wired for an electric car charger. This beauty sits just minutes from so much fun and recreation: Dimple Dell regional park, K1 Speed, Rocky Mouth & Bell Canyon trail heads, and Alta & Brighton Ski Resorts. Plus, it's just minutes away from many public, private and charter schools, and local staples like Ginza Japanese Shabu, O-ku Sushi, Tin Roof Grill, and Olympus Burgers. The central location makes the home ideal for any age or lifestyle. Come take a look!
Location
State UT
County Salt Lake
Area Sandy; Alta; Snowbd; Granite
Rooms
Basement Daylight, Full
Primary Bedroom Level Floor: 1st
Master Bedroom Floor: 1st
Main Level Bedrooms 3
Interior
Interior Features Disposal
Heating Forced Air
Cooling Central Air
Flooring Carpet, Laminate, Tile
Fireplaces Number 2
Fireplace true
Exterior
Exterior Feature Patio: Open
Garage Spaces 2.0
Utilities Available Natural Gas Connected, Electricity Connected, Sewer Connected, Sewer: Public, Water Connected
View Y/N Yes
View Mountain(s)
Roof Type Asphalt
Present Use Single Family
Topography Fenced: Full, Sprinkler: Auto-Full, Terrain, Flat, View: Mountain
Porch Patio: Open
Total Parking Spaces 8
Private Pool false
Building
Lot Description Fenced: Full, Sprinkler: Auto-Full, View: Mountain
Faces East
Story 2
Sewer Sewer: Connected, Sewer: Public
Water Culinary
Structure Type Aluminum,Brick
New Construction No
Construction Status Blt./Standing
Schools
Elementary Schools Willow Canyon
Middle Schools Eastmont
High Schools Jordan
School District Canyons
Others
Senior Community No
Tax ID 28-09-304-029
Acceptable Financing Cash, Conventional, FHA, VA Loan
Horse Property No
Listing Terms Cash, Conventional, FHA, VA Loan
Financing Conventional
Read Less Info
Want to know what your home might be worth? Contact us for a FREE valuation!

Our team is ready to help you sell your home for the highest possible price ASAP
Bought with Williams Realty PC
GET MORE INFORMATION

Kelli Stoneman
Broker Associate | License ID: 5656390-AB00
Broker Associate License ID: 5656390-AB00




