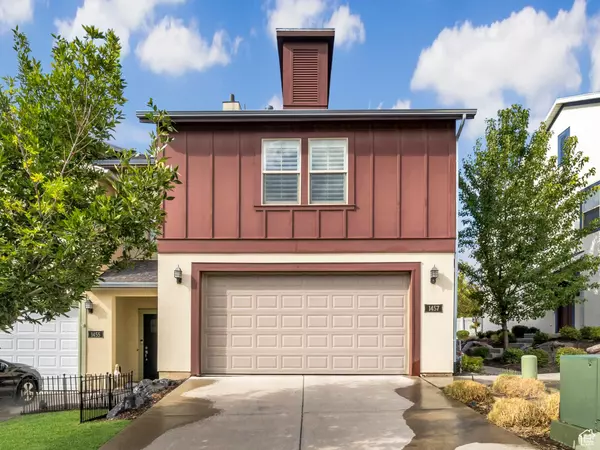For more information regarding the value of a property, please contact us for a free consultation.
Key Details
Sold Price $416,400
Property Type Townhouse
Sub Type Townhouse
Listing Status Sold
Purchase Type For Sale
Square Footage 1,645 sqft
Price per Sqft $253
Subdivision Eastridge Park
MLS Listing ID 2021513
Sold Date 10/11/24
Style Townhouse; Row-end
Bedrooms 3
Full Baths 1
Half Baths 1
Three Quarter Bath 1
Construction Status Blt./Standing
HOA Fees $180/mo
HOA Y/N Yes
Abv Grd Liv Area 1,645
Year Built 2016
Annual Tax Amount $2,138
Lot Size 1,306 Sqft
Acres 0.03
Lot Dimensions 0.0x0.0x0.0
Property Description
Welcome to this stunning townhome nestled on Layton's coveted East bench offering breathtaking views and modern living. The open floor plan on the main level features gorgeous wood-look flooring throughout, creating a warn and inviting space. The sleek kitchen boasts gleaming white cabinets, granite countertops, stainless steel appliances, a pantry and a spacious island- perfect for meal prep or casual dining. Step outside to the secluded patio, ideal for summer BBQ's and entertaining. Upstairs you'll find three generously sized bedrooms, including a luxurious primary suite with a tray ceiling, walk-in closet, dual vanity, oversized shower and a private water closet. The home also offers ample storage space including a 2-car attached garage. Plantation shutters adorn the windows adding style and privacy. For your convenience, the washer, dryer and refrigerator are all included. This move-in ready home is a perfect blend of comfort, style and functionality. Don't miss the chance to make it yours.
Location
State UT
County Davis
Area Kaysville; Fruit Heights; Layton
Zoning Single-Family
Direction From I-15 take Antelope Drive exit. Head east towards the mountains. Follow Antelope Dr to Primrose Lane. Turn right on Emerald Drive then turn left on Primrose Lane. Home is on the left.
Rooms
Basement None
Primary Bedroom Level Floor: 2nd
Master Bedroom Floor: 2nd
Interior
Interior Features Bath: Master, Closet: Walk-In, Disposal, Great Room, Oven: Gas, Range: Gas, Granite Countertops
Heating Forced Air, Gas: Central
Cooling Central Air
Flooring Carpet, Laminate, Tile
Fireplace false
Window Features Plantation Shutters
Appliance Ceiling Fan, Dryer, Microwave, Refrigerator, Washer
Laundry Electric Dryer Hookup
Exterior
Exterior Feature Double Pane Windows, Sliding Glass Doors, Patio: Open
Garage Spaces 2.0
Utilities Available Natural Gas Connected, Electricity Connected, Sewer Connected, Water Connected
Amenities Available Other, Pets Permitted, Sewer Paid, Snow Removal, Trash, Water
View Y/N Yes
View Mountain(s)
Roof Type Asphalt
Present Use Residential
Topography Fenced: Part, Sidewalks, Sprinkler: Auto-Full, View: Mountain
Porch Patio: Open
Total Parking Spaces 2
Private Pool false
Building
Lot Description Fenced: Part, Sidewalks, Sprinkler: Auto-Full, View: Mountain
Story 2
Sewer Sewer: Connected
Water Culinary
Structure Type Stucco,Cement Siding
New Construction No
Construction Status Blt./Standing
Schools
Elementary Schools Adams
Middle Schools North Layton
High Schools Northridge
School District Davis
Others
HOA Name HOA Living
HOA Fee Include Sewer,Trash,Water
Senior Community No
Tax ID 10-304-0204
Acceptable Financing Cash, Conventional, FHA, VA Loan
Horse Property No
Listing Terms Cash, Conventional, FHA, VA Loan
Financing Conventional
Read Less Info
Want to know what your home might be worth? Contact us for a FREE valuation!

Our team is ready to help you sell your home for the highest possible price ASAP
Bought with Coldwell Banker Realty (Station Park)
GET MORE INFORMATION

Kelli Stoneman
Broker Associate | License ID: 5656390-AB00
Broker Associate License ID: 5656390-AB00




