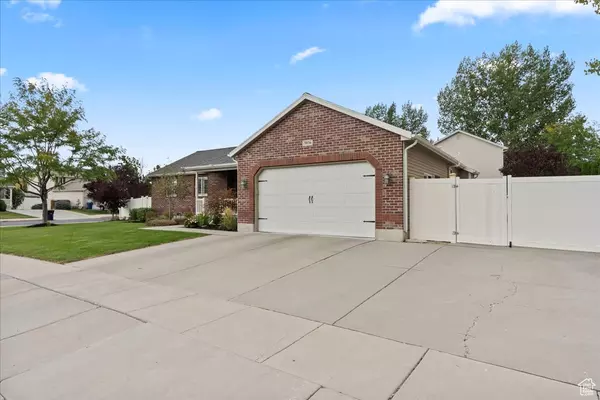For more information regarding the value of a property, please contact us for a free consultation.
Key Details
Sold Price $555,000
Property Type Single Family Home
Sub Type Single Family Residence
Listing Status Sold
Purchase Type For Sale
Square Footage 3,174 sqft
Price per Sqft $174
Subdivision Lakeside Sub
MLS Listing ID 2021586
Sold Date 10/16/24
Style Rambler/Ranch
Bedrooms 5
Full Baths 1
Half Baths 1
Three Quarter Bath 2
Construction Status Blt./Standing
HOA Fees $3/ann
HOA Y/N Yes
Abv Grd Liv Area 1,587
Year Built 2002
Annual Tax Amount $4,883
Lot Size 9,147 Sqft
Acres 0.21
Lot Dimensions 0.0x0.0x0.0
Property Description
Discover your dream home nestled in the heart of Stansbury Park! just steps from the golf course and minutes from the serene lake. This spacious, light-filled beauty boasts an open floor plan with soaring vaulted ceilings that create an inviting and airy atmosphere. The updated kitchen features elegant granite countertops and pristine white cabinetry, perfect for both everyday living and entertaining. Retreat to the luxurious master suite, where you'll find a custom shower that defines indulgence. Recent upgrades include a new roof installed just two years ago, solar panels added in April 2024 (Will be paid off at closing), and a brand-new garage door completed this month. High-end Bosch appliances, including a microwave and dishwasher, as well as a tankless water heater, add to the home's modern convenience and efficiency. For those with a sense of adventure, the expansive RV parking area provides ample space for all your toys. Step outside to your private oasis, where a professionally landscaped paver patio and custom fire pit await, offering the perfect backdrop for outdoor entertaining and relaxation. This home is the perfect blend of luxury, convenience, and style-don't miss your chance to make it yours!
Location
State UT
County Tooele
Area Grantsville; Tooele; Erda; Stanp
Zoning Single-Family
Rooms
Basement Daylight, Full
Primary Bedroom Level Floor: 1st
Master Bedroom Floor: 1st
Main Level Bedrooms 3
Interior
Interior Features Alarm: Security, Bath: Master, Bath: Sep. Tub/Shower, Disposal, Gas Log, Great Room, Kitchen: Updated, Range/Oven: Free Stdng., Vaulted Ceilings, Instantaneous Hot Water, Granite Countertops, Smart Thermostat(s)
Heating Forced Air, Gas: Central
Cooling Central Air
Flooring Carpet, Hardwood, Tile
Fireplaces Number 1
Fireplaces Type Insert
Equipment Alarm System, Fireplace Insert, Storage Shed(s), Window Coverings
Fireplace true
Window Features Blinds,Drapes,Plantation Shutters
Appliance Microwave, Range Hood
Exterior
Exterior Feature Double Pane Windows, Lighting, Sliding Glass Doors, Storm Doors, Patio: Open
Garage Spaces 2.0
Pool Fenced, Heated, In Ground
Community Features Clubhouse
Utilities Available Natural Gas Connected, Electricity Connected, Sewer Connected, Sewer: Public, Water Connected
Amenities Available Clubhouse, Golf Course, Pets Permitted, Pool, Tennis Court(s)
View Y/N Yes
View Mountain(s)
Roof Type Asphalt
Present Use Single Family
Topography Corner Lot, Cul-de-Sac, Curb & Gutter, Fenced: Full, Road: Paved, Sidewalks, Sprinkler: Auto-Full, Terrain, Flat, View: Mountain, Drip Irrigation: Auto-Part
Accessibility Single Level Living
Porch Patio: Open
Total Parking Spaces 8
Private Pool true
Building
Lot Description Corner Lot, Cul-De-Sac, Curb & Gutter, Fenced: Full, Road: Paved, Sidewalks, Sprinkler: Auto-Full, View: Mountain, Drip Irrigation: Auto-Part
Faces West
Story 2
Sewer Sewer: Connected, Sewer: Public
Water Culinary
Structure Type Aluminum,Brick
New Construction No
Construction Status Blt./Standing
Schools
Elementary Schools Stansbury
Middle Schools Clarke N Johnsen
High Schools Stansbury
School District Tooele
Others
HOA Name Country Crossing
Senior Community No
Tax ID 09-019-0-0072
Security Features Security System
Acceptable Financing Cash, Conventional, FHA, VA Loan
Horse Property No
Listing Terms Cash, Conventional, FHA, VA Loan
Financing FHA
Read Less Info
Want to know what your home might be worth? Contact us for a FREE valuation!

Our team is ready to help you sell your home for the highest possible price ASAP
Bought with Whiskey River Real Estate Services
GET MORE INFORMATION

Kelli Stoneman
Broker Associate | License ID: 5656390-AB00
Broker Associate License ID: 5656390-AB00




