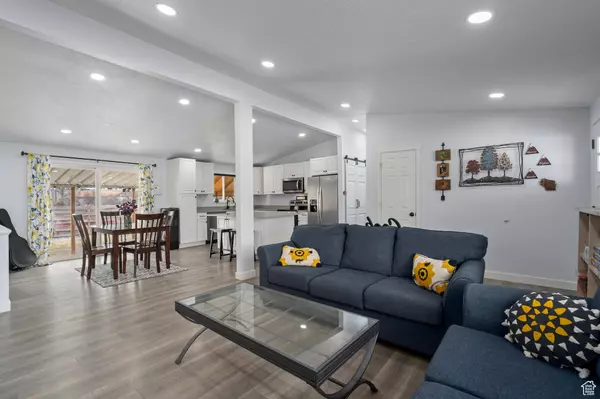For more information regarding the value of a property, please contact us for a free consultation.
Key Details
Sold Price $585,000
Property Type Single Family Home
Sub Type Single Family Residence
Listing Status Sold
Purchase Type For Sale
Square Footage 2,376 sqft
Price per Sqft $246
Subdivision Southridge Sub #1
MLS Listing ID 2022447
Sold Date 10/25/24
Style Rambler/Ranch
Bedrooms 5
Full Baths 1
Three Quarter Bath 2
Construction Status Blt./Standing
HOA Y/N No
Abv Grd Liv Area 1,188
Year Built 1962
Annual Tax Amount $2,706
Lot Size 8,712 Sqft
Acres 0.2
Lot Dimensions 0.0x0.0x0.0
Property Description
Completely turnkey and renovated from top to bottom. You do not want to miss this incredible investment opportunity. This home boasts vaulted ceilings throughout the main floor, new enlarged windows in the basement adding a ton of natural light, new windows on the main floor, two brand new kitchens with quartz counters, and three brand new bathrooms with tile showers. New tankless water heater with new plumbing throughout the home to go along with it! A new central air system was put in also. The roof is a TPO membrane roof. Nothing was overlooked in this extensive remodel. Be sure to check out the virtual tour! You will love all of the additional parking with the gravel driveway along the side of the house and in the backyard. Good size lot with plenty of grass and low-maintenance flower beds. This home is completely turn-key and won't last long! The basement apartment is rented separately from the main floor and the current total rents are $4,450/month, putting the cap rate at 8.31%!
Location
State UT
County Salt Lake
Area Magna; Taylrsvl; Wvc; Slc
Zoning Single-Family
Rooms
Basement Entrance, Full, Walk-Out Access
Primary Bedroom Level Floor: 1st
Master Bedroom Floor: 1st
Main Level Bedrooms 3
Interior
Interior Features Basement Apartment, Bath: Master, Disposal, Floor Drains, Gas Log, Kitchen: Second, Kitchen: Updated, Mother-in-Law Apt., Range/Oven: Free Stdng., Vaulted Ceilings, Instantaneous Hot Water, Granite Countertops, Smart Thermostat(s)
Heating Forced Air, Gas: Central
Cooling Central Air
Flooring Laminate, Tile
Fireplaces Number 2
Fireplaces Type Insert
Equipment Fireplace Insert, Workbench
Fireplace true
Window Features Blinds
Appliance Ceiling Fan, Portable Dishwasher, Dryer, Microwave, Refrigerator, Washer
Laundry Electric Dryer Hookup
Exterior
Exterior Feature Basement Entrance, Double Pane Windows, Lighting, Patio: Covered, Porch: Open, Skylights, Sliding Glass Doors, Walkout
Garage Spaces 2.0
Utilities Available Natural Gas Connected, Electricity Connected, Sewer Connected, Sewer: Public, Water Connected
View Y/N Yes
View Mountain(s)
Roof Type Membrane
Present Use Single Family
Topography Curb & Gutter, Fenced: Full, Road: Paved, Secluded Yard, Sidewalks, Sprinkler: Auto-Full, Terrain, Flat, View: Mountain, Private
Porch Covered, Porch: Open
Total Parking Spaces 8
Private Pool false
Building
Lot Description Curb & Gutter, Fenced: Full, Road: Paved, Secluded, Sidewalks, Sprinkler: Auto-Full, View: Mountain, Private
Faces Northwest
Story 2
Sewer Sewer: Connected, Sewer: Public
Water Culinary
Structure Type Aluminum,Brick
New Construction No
Construction Status Blt./Standing
Schools
Elementary Schools David Gourley
Middle Schools Kearns
High Schools Kearns
School District Granite
Others
Senior Community No
Tax ID 21-08-154-007
Ownership Agent Owned
Acceptable Financing Cash, Conventional, FHA, VA Loan
Horse Property No
Listing Terms Cash, Conventional, FHA, VA Loan
Financing Conventional
Read Less Info
Want to know what your home might be worth? Contact us for a FREE valuation!

Our team is ready to help you sell your home for the highest possible price ASAP
Bought with RANLife Real Estate Inc
GET MORE INFORMATION

Kelli Stoneman
Broker Associate | License ID: 5656390-AB00
Broker Associate License ID: 5656390-AB00




