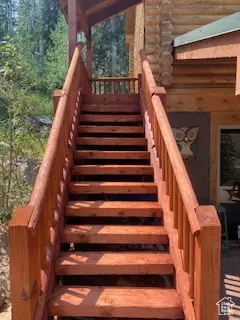For more information regarding the value of a property, please contact us for a free consultation.
Key Details
Sold Price $695,000
Property Type Single Family Home
Sub Type Single Family Residence
Listing Status Sold
Purchase Type For Sale
Square Footage 2,016 sqft
Price per Sqft $344
Subdivision Pine Meadow Ranch
MLS Listing ID 2003445
Sold Date 10/30/24
Style Cabin
Bedrooms 2
Full Baths 1
Half Baths 1
Three Quarter Bath 1
Construction Status Blt./Standing
HOA Fees $143/ann
HOA Y/N Yes
Abv Grd Liv Area 1,344
Year Built 2003
Annual Tax Amount $3,953
Lot Size 1.210 Acres
Acres 1.21
Lot Dimensions 0.0x0.0x0.0
Property Description
This secluded cabin nestled on 1.21 acres awaits you. Located in the serene Pine Meadow Ranch, this home features an open kitchen and family room ideal for hosting gatherings. The expansive deck extends the living space outdoors, perfect for stargazing, barbecuing, or simply relaxing while observing the wildlife. The second floor houses two bedrooms, including the master, and a versatile bonus space that can be utilized as a nursery or office. The lower level boasts a cozy fireplace and a welcoming area suitable for game nights or movie marathons. Enjoy your afternoons wandering your vast property; the 1.2 acres provide ample space for outdoor activities and mountain enjoyment. This turnkey home comes furnished (Kitchen appliances, washer, water heater hardly used (2yrs old.) The bed in the master is not included in the sale.
Location
State UT
County Summit
Area Coalville; Wanship; Upton; Pine
Zoning Single-Family
Rooms
Basement Entrance, Full, Walk-Out Access
Primary Bedroom Level Floor: 2nd
Master Bedroom Floor: 2nd
Interior
Interior Features Closet: Walk-In, Den/Office, Kitchen: Updated, Instantaneous Hot Water
Heating Electric, Propane, Wall Furnace
Cooling Natural Ventilation
Flooring Laminate
Fireplaces Number 2
Fireplaces Type Insert
Equipment Fireplace Insert, Swing Set, Window Coverings
Fireplace true
Window Features Blinds
Appliance Ceiling Fan, Dryer, Gas Grill/BBQ, Microwave, Refrigerator, Washer
Laundry Electric Dryer Hookup
Exterior
Exterior Feature Basement Entrance, Double Pane Windows, Lighting, Storm Doors, Walkout
Utilities Available Natural Gas Not Available, Electricity Connected, Sewer Not Available, Sewer: Septic Tank, Water Connected
Amenities Available Pets Permitted, Playground, Snow Removal
View Y/N Yes
View Mountain(s), Valley
Roof Type Metal
Present Use Single Family
Topography Road: Unpaved, Secluded Yard, Terrain, Flat, Terrain: Mountain, View: Mountain, View: Valley, Wooded
Total Parking Spaces 6
Private Pool false
Building
Lot Description Road: Unpaved, Secluded, Terrain: Mountain, View: Mountain, View: Valley, Wooded
Story 3
Sewer None, Septic Tank
Water Culinary, Private
Structure Type Log,Other
New Construction No
Construction Status Blt./Standing
Schools
Elementary Schools North Summit
Middle Schools North Summit
High Schools North Summit
School District North Summit
Others
HOA Name Carol Steedman
Senior Community No
Tax ID PI-F-21
Acceptable Financing Cash, Conventional
Horse Property No
Listing Terms Cash, Conventional
Financing VA
Read Less Info
Want to know what your home might be worth? Contact us for a FREE valuation!

Our team is ready to help you sell your home for the highest possible price ASAP
Bought with Modern and Main, LLC
GET MORE INFORMATION

Kelli Stoneman
Broker Associate | License ID: 5656390-AB00
Broker Associate License ID: 5656390-AB00




