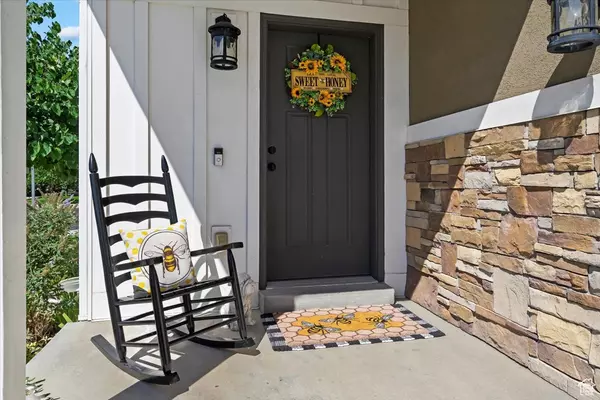For more information regarding the value of a property, please contact us for a free consultation.
Key Details
Sold Price $630,000
Property Type Townhouse
Sub Type Townhouse
Listing Status Sold
Purchase Type For Sale
Square Footage 2,432 sqft
Price per Sqft $259
Subdivision Cottages On 78Th
MLS Listing ID 2018662
Sold Date 11/15/24
Style Stories: 2
Bedrooms 4
Full Baths 3
Half Baths 1
Construction Status Blt./Standing
HOA Fees $158/mo
HOA Y/N Yes
Abv Grd Liv Area 1,694
Year Built 2014
Annual Tax Amount $3,208
Lot Size 1,306 Sqft
Acres 0.03
Lot Dimensions 0.0x0.0x0.0
Property Description
Exceptional Luxury in Cottages At 78th. Discover the unparalleled upgrades of this sensational townhome! Dynamic, open living spaces with over 2400 square feet; Expansive design accentuated by grand windows and soaring vaulted ceilings. Stunning interior showcases designer finishes, elevated lighting, and gorgeous laminate flooring. Chef's dream kitchen stands out with its stunning combination of crisp white and slate blue cabinetry, sleek quartz countertops, and inviting island. Lavish primary suite features brilliant windows that frame picturesque mountain views, spa-like bath complete with soaker tub, tile shower, double sink vanity and spacious walk-in closet. Upstairs also features two spacious light-filled bedrooms. Impressive lower level showcases fabulous family room and fourth bedroom also perfect for incredible office. Step outside to private, fully fenced yard-a rare find in townhome communities! Outdoor relaxing retreat includes covered patio, lush turf, and beautiful landscaping. This magnificent townhome is truly a remarkable find!
Location
State UT
County Salt Lake
Area Murray; Taylorsvl; Midvale
Zoning Single-Family
Rooms
Basement Full
Primary Bedroom Level Floor: 2nd
Master Bedroom Floor: 2nd
Interior
Interior Features Bath: Master, Bath: Sep. Tub/Shower, Closet: Walk-In, Den/Office, Disposal, French Doors, Gas Log, Great Room, Jetted Tub, Range: Gas, Vaulted Ceilings, Video Door Bell(s)
Heating Forced Air, Gas: Central
Cooling Central Air
Flooring Carpet, Laminate, Tile
Fireplaces Number 2
Equipment Alarm System
Fireplace true
Window Features Blinds
Appliance Ceiling Fan, Microwave
Laundry Electric Dryer Hookup
Exterior
Exterior Feature Double Pane Windows, Entry (Foyer), Patio: Covered
Garage Spaces 2.0
Utilities Available Natural Gas Connected, Electricity Connected, Sewer: Public, Water Connected
Amenities Available Barbecue, Insurance, Maintenance, Pets Permitted, Picnic Area, Playground, Snow Removal
View Y/N Yes
View Mountain(s)
Roof Type Asphalt
Present Use Residential
Topography Corner Lot, Curb & Gutter, Fenced: Full, Road: Paved, Sidewalks, Sprinkler: Auto-Full, View: Mountain
Porch Covered
Total Parking Spaces 2
Private Pool false
Building
Lot Description Corner Lot, Curb & Gutter, Fenced: Full, Road: Paved, Sidewalks, Sprinkler: Auto-Full, View: Mountain
Story 3
Sewer Sewer: Public
Water Culinary
Structure Type Brick,Stucco,Cement Siding
New Construction No
Construction Status Blt./Standing
Schools
Elementary Schools Midvalley
Middle Schools Union
High Schools Hillcrest
School District Canyons
Others
HOA Name Trio Management
HOA Fee Include Insurance,Maintenance Grounds
Senior Community No
Tax ID 22-31-203-154
Acceptable Financing Cash, Conventional
Horse Property No
Listing Terms Cash, Conventional
Financing Conventional
Read Less Info
Want to know what your home might be worth? Contact us for a FREE valuation!

Our team is ready to help you sell your home for the highest possible price ASAP
Bought with EXIT Realty Success
GET MORE INFORMATION

Kelli Stoneman
Broker Associate | License ID: 5656390-AB00
Broker Associate License ID: 5656390-AB00




