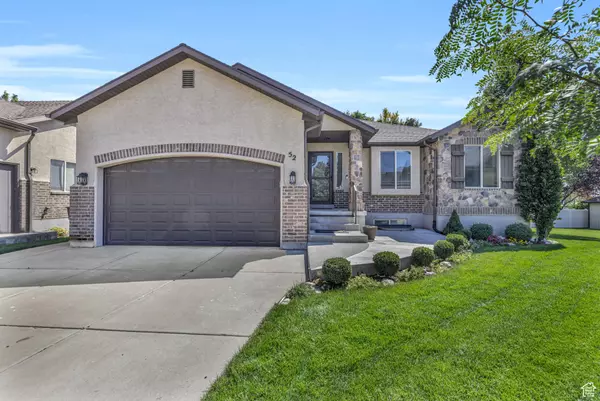For more information regarding the value of a property, please contact us for a free consultation.
Key Details
Sold Price $545,000
Property Type Single Family Home
Sub Type Single Family Residence
Listing Status Sold
Purchase Type For Sale
Square Footage 2,562 sqft
Price per Sqft $212
Subdivision Whit'S Court
MLS Listing ID 2007967
Sold Date 11/19/24
Style Rambler/Ranch
Bedrooms 4
Full Baths 1
Three Quarter Bath 2
Construction Status Blt./Standing
HOA Fees $150/mo
HOA Y/N Yes
Abv Grd Liv Area 1,281
Year Built 2007
Annual Tax Amount $2,650
Lot Size 2,178 Sqft
Acres 0.05
Lot Dimensions 0.0x0.0x0.0
Property Description
Back active, CLEAN inspection! No Appraisal issues! Amazing value in Kaysville after 25k Price Reduction! Experience the ease of maintenance-free living in the charming city of Kaysville, Utah! Nestled in a peaceful cul-de-sac, this home boasts a newly finished basement and is conveniently located near shopping, top-rated schools, and easy freeway access. Enjoy the comfort of upgraded appliances, including a fridge, washer, and dryer. The kitchen is enhanced with elegant under-cabinet lighting, and the garage features a new motor and spring for added convenience. 2 bedrooms on the main floor plus an office! 2 bedrooms in the basement plus a large storage room that could be converted to a 5th bedroom. This home also includes a large custom shed on the side, providing ample storage space. The new AC and furnace, installed in 2019, ensure year-round comfort. Additionally, a new cement patio at the front of the house offers a perfect spot to relax and enjoy the outdoors. The neighborhood is very quiet. Plus, the HOA takes care of shoveling the driveway, streets, and sidewalks, making your life even easier. The large side yard next to this home is perfect for playing catch or enjoying a relaxing picnic
Location
State UT
County Davis
Area Kaysville; Fruit Heights; Layton
Zoning Single-Family
Rooms
Basement Full
Primary Bedroom Level Floor: 1st
Master Bedroom Floor: 1st
Main Level Bedrooms 2
Interior
Interior Features Closet: Walk-In, Disposal, Gas Log, Great Room, Range/Oven: Free Stdng., Vaulted Ceilings, Granite Countertops
Heating Forced Air
Cooling Central Air
Flooring Carpet, Tile
Fireplaces Number 1
Fireplaces Type Insert
Equipment Fireplace Insert, Storage Shed(s)
Fireplace true
Window Features Blinds
Appliance Ceiling Fan, Dryer, Microwave, Refrigerator, Washer
Laundry Electric Dryer Hookup
Exterior
Exterior Feature Double Pane Windows, Entry (Foyer), Patio: Covered, Porch: Open
Garage Spaces 2.0
Utilities Available Natural Gas Connected, Electricity Connected, Sewer Connected, Water Connected
Amenities Available Maintenance, Pets Permitted, Snow Removal
View Y/N Yes
View Mountain(s)
Roof Type Asphalt
Present Use Single Family
Topography Cul-de-Sac, Curb & Gutter, Fenced: Part, Road: Paved, Sidewalks, Sprinkler: Auto-Full, Terrain, Flat, View: Mountain
Porch Covered, Porch: Open
Total Parking Spaces 6
Private Pool false
Building
Lot Description Cul-De-Sac, Curb & Gutter, Fenced: Part, Road: Paved, Sidewalks, Sprinkler: Auto-Full, View: Mountain
Faces North
Story 2
Sewer Sewer: Connected
Water Culinary, Secondary
Structure Type Stone,Stucco
New Construction No
Construction Status Blt./Standing
Schools
Elementary Schools Columbia
Middle Schools Kaysville
High Schools Davis
School District Davis
Others
HOA Name Glenn Carroll
HOA Fee Include Maintenance Grounds
Senior Community No
Tax ID 11-603-0005
Acceptable Financing Cash, Conventional, FHA, VA Loan
Horse Property No
Listing Terms Cash, Conventional, FHA, VA Loan
Financing Conventional
Read Less Info
Want to know what your home might be worth? Contact us for a FREE valuation!

Our team is ready to help you sell your home for the highest possible price ASAP
Bought with Century 21 Everest
GET MORE INFORMATION

Kelli Stoneman
Broker Associate | License ID: 5656390-AB00
Broker Associate License ID: 5656390-AB00




