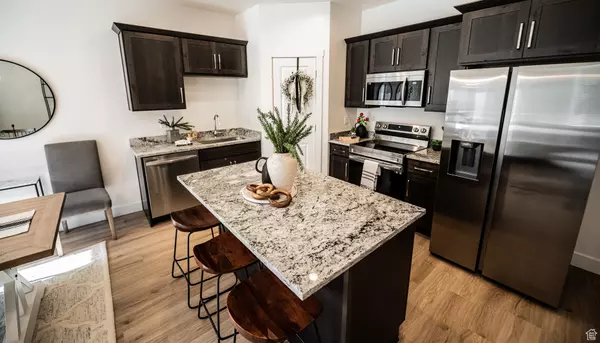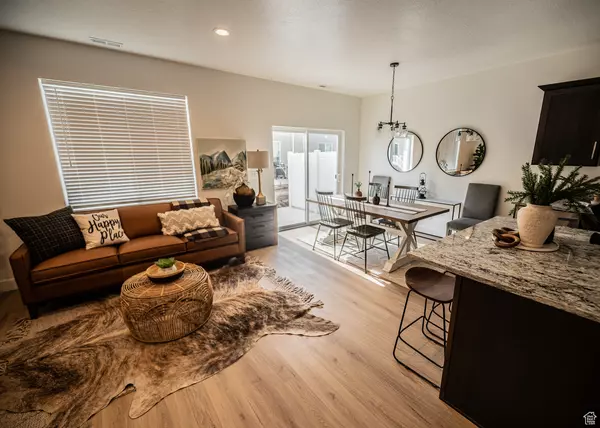For more information regarding the value of a property, please contact us for a free consultation.
Key Details
Sold Price $325,900
Property Type Townhouse
Sub Type Townhouse
Listing Status Sold
Purchase Type For Sale
Square Footage 1,570 sqft
Price per Sqft $207
Subdivision Richmond Village
MLS Listing ID 2016400
Sold Date 11/09/24
Style Townhouse; Row-mid
Bedrooms 3
Full Baths 2
Half Baths 1
Construction Status Und. Const.
HOA Fees $100/mo
HOA Y/N Yes
Abv Grd Liv Area 1,570
Year Built 2024
Annual Tax Amount $1
Lot Size 1,742 Sqft
Acres 0.04
Lot Dimensions 0.0x0.0x0.0
Property Description
BUYERS RECEIVE $5,000 TOWARDS CLOSING COSTS, RATE BUYDOWN! New Luxury Townhouse with Resort Style Amenities! Conveniently located just a short 5-minute drive to Cherry Peak Ski Resort, allowing you to indulge in thrilling winter activities, summer concerts and mountain trails! Features include $8,000 in free upgrades! Gourmet Kitchen, Gas Range, Master Suites with walk in closet, Granite Countertops, Stainless Steel Appliances, Living Room LVP, Oversized Garage and Private Patio. Future Amenities include Upscale Community Clubhouse, State of the art Fitness Center, Recreation Room owners can reserve for parties. Swimming Pool with Splash Pad and Resort Style Spa.
Location
State UT
County Cache
Area Cornish; Lwstn; Clrkstn; Trntn
Rooms
Basement None
Interior
Interior Features Bath: Master, Bath: Sep. Tub/Shower, Closet: Walk-In, Disposal, Range/Oven: Free Stdng., Granite Countertops
Heating Forced Air, Gas: Central
Cooling Central Air
Flooring Carpet, Laminate
Equipment Window Coverings
Fireplace false
Window Features Blinds
Appliance Ceiling Fan, Microwave, Refrigerator
Exterior
Exterior Feature Double Pane Windows, Lighting, Sliding Glass Doors
Garage Spaces 1.0
Pool With Spa
Community Features Clubhouse
Utilities Available Natural Gas Connected, Electricity Connected, Sewer Connected, Sewer: Public, Water Connected
Amenities Available Clubhouse, Controlled Access, Fitness Center, Insurance, Maintenance, Pet Rules, Pets Permitted, Playground, Pool, Spa/Hot Tub
View Y/N No
Roof Type Asphalt,Pitched
Present Use Residential
Topography Curb & Gutter, Fenced: Part, Road: Paved, Sprinkler: Auto-Full
Total Parking Spaces 5
Private Pool true
Building
Lot Description Curb & Gutter, Fenced: Part, Road: Paved, Sprinkler: Auto-Full
Story 2
Sewer Sewer: Connected, Sewer: Public
Water Culinary
Structure Type Stone,Stucco
New Construction Yes
Construction Status Und. Const.
Schools
Elementary Schools White Pine
Middle Schools North Cache
High Schools Sky View
School District Cache
Others
HOA Fee Include Insurance,Maintenance Grounds
Senior Community No
Tax ID 09-159-0098
Acceptable Financing Cash, Conventional, FHA, VA Loan, USDA Rural Development
Horse Property No
Listing Terms Cash, Conventional, FHA, VA Loan, USDA Rural Development
Financing FHA
Read Less Info
Want to know what your home might be worth? Contact us for a FREE valuation!

Our team is ready to help you sell your home for the highest possible price ASAP
Bought with Engel & Volkers Logan, LLC
GET MORE INFORMATION

Kelli Stoneman
Broker Associate | License ID: 5656390-AB00
Broker Associate License ID: 5656390-AB00




