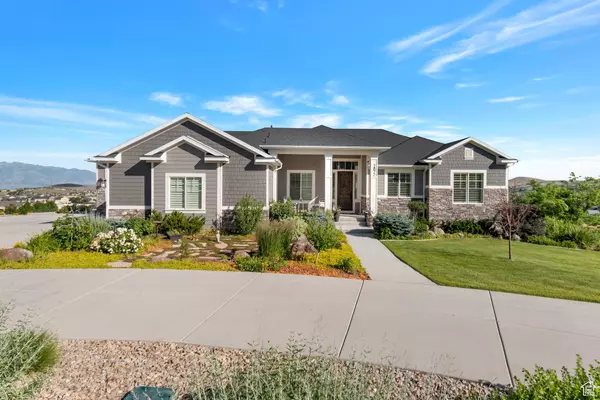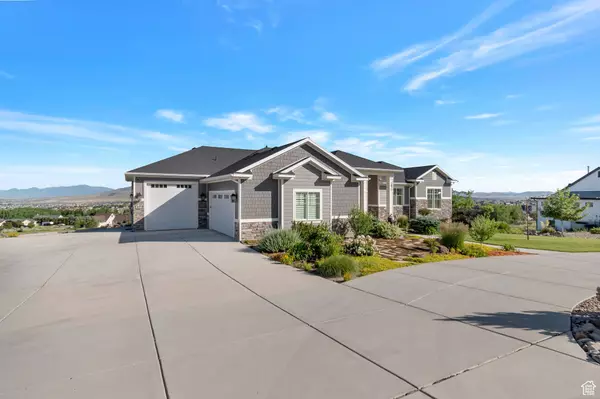For more information regarding the value of a property, please contact us for a free consultation.
Key Details
Sold Price $1,350,000
Property Type Single Family Home
Sub Type Single Family Residence
Listing Status Sold
Purchase Type For Sale
Square Footage 5,813 sqft
Price per Sqft $232
Subdivision Meadow Ranch
MLS Listing ID 2007082
Sold Date 11/20/24
Style Rambler/Ranch
Bedrooms 5
Full Baths 2
Half Baths 1
Three Quarter Bath 1
Construction Status Blt./Standing
HOA Y/N No
Abv Grd Liv Area 2,544
Year Built 2015
Annual Tax Amount $4,257
Lot Size 1.000 Acres
Acres 1.0
Lot Dimensions 0.0x0.0x0.0
Property Description
Welcome to your dream home! Nestled amidst the breathtaking vistas of Utah Lake, Mount Timpanogos, and the Wasatch Mountains, this custom-built rambler embodies luxury and elegance. Boasting a spacious layout with meticulous attention to detail. Step inside this meticulous haven to discover a chef's kitchen adorned with custom cabinetry and stunning quartz countertops. The great room features expansive windows that frame panoramic views. The main floor includes a luxurious primary suite with a spa-like ensuite, complete with a soaking tub dual-headed shower, bidet and heated flooring. Two additional bedrooms and an office provide ample space for comfort and productivity. The lower level is designed for entertainment, featuring a movie-watching area and a convenient kitchenette. Two bedrooms share a beautifully appointed Jack and Jill bathroom, while an additional room offers flexibility for a workout space or a hobby room. Storage is abundant throughout, ensuring organization and convenience. Outside, this property is a haven for enthusiasts of horses and recreational vehicles, offering ample space for both, including potential for a detached garage . Immaculately maintained and exquisite craftsmanship, this home truly exemplifies luxury living. Square footage is approximate; buyer to verify. Agent is related to seller.
Location
State UT
County Utah
Area Am Fork; Hlnd; Lehi; Saratog.
Zoning Single-Family
Rooms
Other Rooms Workshop
Basement Daylight, Entrance, Full, Walk-Out Access
Primary Bedroom Level Floor: 1st
Master Bedroom Floor: 1st
Main Level Bedrooms 3
Interior
Interior Features Bath: Master, Bath: Sep. Tub/Shower, Closet: Walk-In, Den/Office, Disposal, French Doors, Great Room, Range/Oven: Built-In, Vaulted Ceilings
Heating Forced Air, Gas: Central
Cooling Central Air
Flooring Carpet, Hardwood, Tile
Fireplaces Number 2
Equipment Window Coverings
Fireplace true
Window Features Blinds,Plantation Shutters
Appliance Ceiling Fan, Microwave, Refrigerator, Water Softener Owned
Laundry Electric Dryer Hookup
Exterior
Exterior Feature Deck; Covered, Double Pane Windows, Horse Property, Patio: Covered, Walkout
Garage Spaces 5.0
Utilities Available Natural Gas Connected, Electricity Connected, Sewer Connected, Sewer: Public, Water Connected
View Y/N Yes
View Lake, Mountain(s)
Roof Type Asphalt
Present Use Single Family
Topography Sprinkler: Auto-Full, View: Lake, View: Mountain
Porch Covered
Total Parking Spaces 5
Private Pool false
Building
Lot Description Sprinkler: Auto-Full, View: Lake, View: Mountain
Story 2
Sewer Sewer: Connected, Sewer: Public
Water Culinary
Structure Type Stone,Cement Siding
New Construction No
Construction Status Blt./Standing
Schools
Elementary Schools Black Ridge
Middle Schools Frontier
High Schools Cedar Valley High School
School District Alpine
Others
Senior Community No
Tax ID 46-865-0105
Acceptable Financing Cash, Conventional, VA Loan
Horse Property Yes
Listing Terms Cash, Conventional, VA Loan
Financing Conventional
Read Less Info
Want to know what your home might be worth? Contact us for a FREE valuation!

Our team is ready to help you sell your home for the highest possible price ASAP
Bought with KW Westfield (Excellence)
GET MORE INFORMATION

Kelli Stoneman
Broker Associate | License ID: 5656390-AB00
Broker Associate License ID: 5656390-AB00




