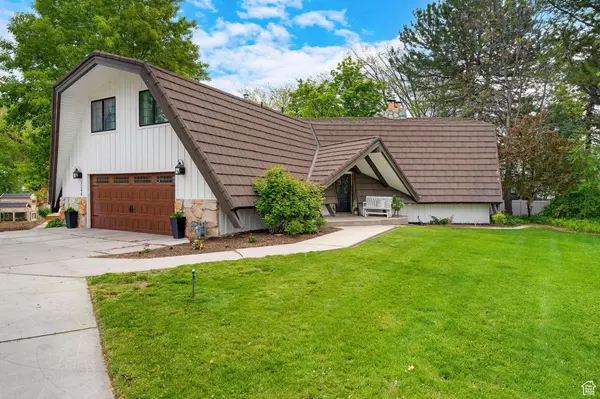For more information regarding the value of a property, please contact us for a free consultation.
Key Details
Sold Price $1,091,500
Property Type Single Family Home
Sub Type Single Family Residence
Listing Status Sold
Purchase Type For Sale
Square Footage 4,108 sqft
Price per Sqft $265
Subdivision Ben Rancho Acres
MLS Listing ID 1997529
Sold Date 12/02/24
Style Stories: 2
Bedrooms 5
Full Baths 1
Three Quarter Bath 2
Construction Status Blt./Standing
HOA Y/N No
Abv Grd Liv Area 3,333
Year Built 1971
Annual Tax Amount $5,722
Lot Size 1.490 Acres
Acres 1.49
Lot Dimensions 0.0x0.0x0.0
Property Description
150,000 PRICE DROP! PRICED TO SELL QUICK! 1.5 ACRES!! Come see this incredible home! Experience farm life without sacrificing the convenience of urban living in this exceptional property. Nestled on a quiet street at the end of a dead end, this custom-built home offers a little piece of paradise just moments away from all amenities. Originally crafted by the builder as his personal residence, this home exudes character and charm with wood beams throughout. The updated custom kitchen is perfect for culinary enthusiasts. This charming home features five bedrooms and three bathrooms, providing ample space for both relaxation and entertainment. With a spacious layout and plenty of natural light, it's ideal for hosting gatherings or simply enjoying peaceful moments with family and friends. Additionally, the basement offers an abundance of storage space, ensuring that you have room for all your belongings without cluttering the main living areas. A beautiful Dutch door leads out to 1.5 acres of meticulously maintained grounds. Enjoy the tranquility of mature trees and a flourishing peach orchard, along with the convenience of an aquaponics greenhouse for year-round gardening. With one water share certified to pump enough water for the entire property at just $25, maintaining your farm has never been easier. The property boasts a half-finished guest house, complete with all building materials included, offering potential for additional living space or rental income. A barn with enough space for four horse stalls is equipped with heated, self-filling waterers for your animals' comfort. This property comes fully equipped with everything you need to embrace farm life, including the opportunity to subdivide. With the subdivision process already halfway completed, you have the option to develop the lot further or sell for additional profit. Don't miss out on this unique opportunity to create your own rural oasis in the heart of the city.
Location
State UT
County Salt Lake
Area Magna; Taylrsvl; Wvc; Slc
Zoning Single-Family
Rooms
Basement Partial
Primary Bedroom Level Floor: 2nd
Master Bedroom Floor: 2nd
Interior
Interior Features Alarm: Fire, Bath: Master, Closet: Walk-In, Disposal, Gas Log, Great Room, Mother-in-Law Apt., Vaulted Ceilings, Video Door Bell(s), Smart Thermostat(s)
Heating Gas: Central
Cooling Central Air
Flooring Carpet, Stone, Vinyl
Fireplaces Number 2
Fireplaces Type Fireplace Equipment, Insert
Equipment Basketball Standard, Dog Run, Fireplace Equipment, Fireplace Insert, Play Gym, Storage Shed(s), Swing Set, Window Coverings, Wood Stove, Workbench
Fireplace true
Window Features Blinds,Drapes,Plantation Shutters
Appliance Ceiling Fan, Dryer, Microwave, Refrigerator, Washer, Water Softener Owned
Laundry Electric Dryer Hookup
Exterior
Exterior Feature Barn, Deck; Covered, Double Pane Windows, Entry (Foyer), Greenhouse Windows, Horse Property, Out Buildings, Patio: Covered
Garage Spaces 2.0
Utilities Available Natural Gas Connected, Electricity Connected, Sewer Connected, Water Connected
View Y/N Yes
View Mountain(s)
Roof Type Metal
Present Use Single Family
Topography Cul-de-Sac, Curb & Gutter, Fenced: Full, Road: Paved, Secluded Yard, Sprinkler: Manual-Part, View: Mountain, Drip Irrigation: Man-Full, Private
Porch Covered
Total Parking Spaces 7
Private Pool false
Building
Lot Description Cul-De-Sac, Curb & Gutter, Fenced: Full, Road: Paved, Secluded, Sprinkler: Manual-Part, View: Mountain, Drip Irrigation: Man-Full, Private
Faces Southwest
Story 3
Sewer Sewer: Connected
Water Culinary, Irrigation, Rights: Owned
Structure Type Cedar,Stone
New Construction No
Construction Status Blt./Standing
Schools
Elementary Schools Calvin Smith
Middle Schools Bennion
High Schools Taylorsville
School District Granite
Others
Senior Community No
Tax ID 21-16-426-029
Security Features Fire Alarm
Acceptable Financing Cash, Conventional, FHA, VA Loan
Horse Property Yes
Listing Terms Cash, Conventional, FHA, VA Loan
Financing Conventional
Read Less Info
Want to know what your home might be worth? Contact us for a FREE valuation!

Our team is ready to help you sell your home for the highest possible price ASAP
Bought with Noble Real Estate LLC
GET MORE INFORMATION

Kelli Stoneman
Broker Associate | License ID: 5656390-AB00
Broker Associate License ID: 5656390-AB00




