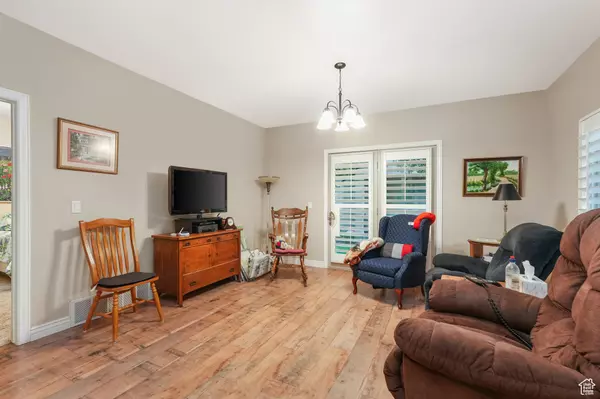For more information regarding the value of a property, please contact us for a free consultation.
Key Details
Sold Price $470,000
Property Type Townhouse
Sub Type Townhouse
Listing Status Sold
Purchase Type For Sale
Square Footage 2,168 sqft
Price per Sqft $216
Subdivision Clubview Towns At Ivory Ridge
MLS Listing ID 2017130
Sold Date 12/09/24
Style Townhouse; Row-end
Bedrooms 3
Full Baths 2
Half Baths 1
Construction Status Blt./Standing
HOA Fees $177/mo
HOA Y/N Yes
Abv Grd Liv Area 1,084
Year Built 2007
Annual Tax Amount $1,824
Lot Size 1,742 Sqft
Acres 0.04
Lot Dimensions 0.0x0.0x0.0
Property Description
Prime location! Beautiful corner townhome located within the coveted Clubview Towns at Ivory Ridge. Open and spacious design that offers comfort and function. Features include plantation shutters, large windows, granite countertops, fireplace in basement, tile floors in kitchen, laundry and bathrooms. Beautiful laminate wood flooring in the living room. Primary bedroom on the main level with ensuite bath that includes dual sinks, separate bathtub and shower and oversized walk in closet. Fully finished basement includes family room, 2 bedrooms and a full bath. New central air/furnace! Plenty of storage in utility room and 2 car garage. Desirable south face end unit that offers plenty of natural light. HOA amenities include tennis, pickleball courts, pools, clubhouse, fitness center and playgrounds. Quick access to Shops at Traverse Mountain, grocery stores, hiking/biking trails and more!
Location
State UT
County Utah
Area Am Fork; Hlnd; Lehi; Saratog.
Zoning Single-Family
Rooms
Basement Full
Main Level Bedrooms 1
Interior
Interior Features Bath: Master, Bath: Sep. Tub/Shower, Closet: Walk-In, Disposal, Range/Oven: Free Stdng., Granite Countertops
Heating Forced Air
Cooling Central Air
Flooring Carpet, Laminate, Tile, Concrete
Fireplaces Number 1
Fireplace true
Window Features Plantation Shutters
Appliance Dryer, Microwave, Refrigerator, Washer
Laundry Electric Dryer Hookup
Exterior
Exterior Feature Double Pane Windows, Lighting, Patio: Covered
Garage Spaces 2.0
Community Features Clubhouse
Utilities Available Natural Gas Connected, Electricity Connected, Sewer Connected, Sewer: Public, Water Connected
Amenities Available Clubhouse, Fitness Center, Pets Permitted, Playground, Pool, Snow Removal, Tennis Court(s)
View Y/N No
Roof Type Asphalt
Present Use Residential
Topography Curb & Gutter, Road: Paved, Sidewalks, Sprinkler: Auto-Full
Accessibility Grip-Accessible Features
Porch Covered
Total Parking Spaces 2
Private Pool false
Building
Lot Description Curb & Gutter, Road: Paved, Sidewalks, Sprinkler: Auto-Full
Story 2
Sewer Sewer: Connected, Sewer: Public
Structure Type Brick,Stucco
New Construction No
Construction Status Blt./Standing
Schools
Elementary Schools Eaglecrest
Middle Schools Lehi
High Schools Skyridge
School District Alpine
Others
Senior Community No
Tax ID 65-211-0034
Acceptable Financing Cash, Conventional, FHA
Horse Property No
Listing Terms Cash, Conventional, FHA
Financing Conventional
Read Less Info
Want to know what your home might be worth? Contact us for a FREE valuation!

Our team is ready to help you sell your home for the highest possible price ASAP
Bought with Realtypath LLC (South Valley)
GET MORE INFORMATION

Kelli Stoneman
Broker Associate | License ID: 5656390-AB00
Broker Associate License ID: 5656390-AB00




