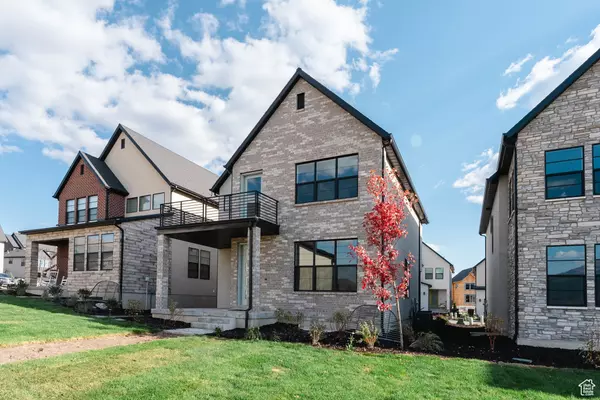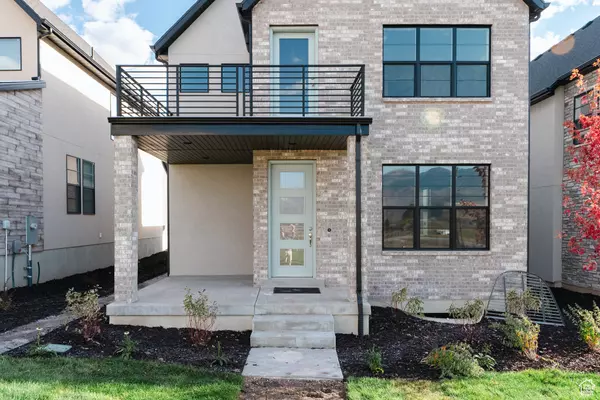For more information regarding the value of a property, please contact us for a free consultation.
Key Details
Sold Price $741,000
Property Type Single Family Home
Sub Type Single Family Residence
Listing Status Sold
Purchase Type For Sale
Square Footage 2,501 sqft
Price per Sqft $296
Subdivision Coyote Ridge Ctg 206
MLS Listing ID 2029976
Sold Date 12/27/24
Style Stories: 2
Bedrooms 3
Full Baths 2
Half Baths 1
Construction Status Blt./Standing
HOA Fees $240/mo
HOA Y/N Yes
Abv Grd Liv Area 1,711
Year Built 2024
Annual Tax Amount $2,343
Lot Size 3,920 Sqft
Acres 0.09
Lot Dimensions 0.0x0.0x0.0
Property Description
Discover the charm and elegance of this Copenhagen Grand cottage by Ivory Homes in Heber. As the last of its kind in this tranquil community, this home offers unparalleled valley and mountain views, framed by Scandinavian-inspired architecture-making it an ideal primary residence, vacation getaway, or savvy investment. The interior exudes refinement, from the spacious kitchen equipped with quartz countertops, sleek white laminate cabinetry, and stainless steel gas appliances, to the indulgent owner's suite with its personal deck offering privacy and panoramic views. The nearly completed 700+ sqft basement will soon expand your living space, providing an ideal area for entertainment or relaxation, with completion assured by the time you move in. The HOA takes care of all landscaping, ensuring that your surroundings are impeccably maintained, allowing you more time to enjoy the lifestyle this home offers. Located just minutes from the Jordanelle Reservoir and the recent Deer Valley expansion, this home puts you at the gateway to premier outdoor activities and ski resorts. Embrace the hygge of this peaceful cottage setting, blending outdoor adventure with the tranquility of Scandinavian living. Don't miss this exceptional opportunity to own a sophisticated, low-maintenance home in a picturesque setting.
Location
State UT
County Wasatch
Area Charleston; Heber
Zoning Single-Family
Rooms
Basement Full
Primary Bedroom Level Floor: 2nd
Master Bedroom Floor: 2nd
Interior
Interior Features Bath: Master, Bath: Sep. Tub/Shower, Closet: Walk-In, Disposal, Oven: Gas, Range: Gas, Silestone Countertops
Cooling Central Air
Flooring Carpet, Laminate, Tile
Fireplace false
Appliance Microwave, Range Hood, Refrigerator
Exterior
Exterior Feature Double Pane Windows, Porch: Open
Garage Spaces 2.0
Utilities Available Natural Gas Connected, Electricity Connected, Sewer Connected, Sewer: Public, Water Connected
View Y/N No
Roof Type Asphalt
Present Use Single Family
Topography Curb & Gutter, Road: Paved, Sidewalks, Sprinkler: Auto-Full
Porch Porch: Open
Total Parking Spaces 2
Private Pool false
Building
Lot Description Curb & Gutter, Road: Paved, Sidewalks, Sprinkler: Auto-Full
Story 3
Sewer Sewer: Connected, Sewer: Public
Water Culinary
Structure Type Brick,Stucco,Other
New Construction No
Construction Status Blt./Standing
Schools
Elementary Schools J R Smith
Middle Schools Rocky Mountain
High Schools Wasatch
School District Wasatch
Others
Senior Community No
Tax ID 00-0021-6990
Acceptable Financing Cash, Conventional, FHA, VA Loan
Horse Property No
Listing Terms Cash, Conventional, FHA, VA Loan
Financing Cash
Read Less Info
Want to know what your home might be worth? Contact us for a FREE valuation!

Our team is ready to help you sell your home for the highest possible price ASAP
Bought with NON-MLS
GET MORE INFORMATION
Kelli Stoneman
Broker Associate | License ID: 5656390-AB00
Broker Associate License ID: 5656390-AB00




