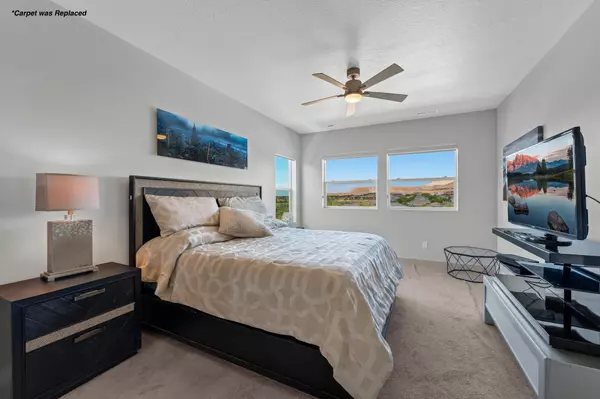
UPDATED:
11/22/2024 06:13 PM
Key Details
Property Type Single Family Home
Sub Type Single Family Residence
Listing Status Active
Purchase Type For Sale
Square Footage 4,302 sqft
Price per Sqft $226
MLS Listing ID 24-255483
Bedrooms 4
Full Baths 4
HOA Fees $69/qua
Abv Grd Liv Area 1,466
Originating Board Washington County Board of REALTORS®
Year Built 2019
Annual Tax Amount $3,281
Tax Year 2023
Lot Size 8,276 Sqft
Acres 0.19
Property Description
Nestled along the 14th hole of the prestigious Thanksgiving Point Golf Course, this beautifully crafted home offers a perfect blend of luxury and functionality. With the potential to add more bedrooms, this home is designed for modern living and entertaining.
On the upper level, a luxurious catwalk overlooks the living room, providing breathtaking views of the Golf Course, the mountains, and the city. There's also a dedicated office with built-in cabinetry, along with a convenient Murphy Bed for guests. The basement includes a lavish bathroom, a large walk-in closet, and a massive flex space currently functioning as a dance studio and gym. This huge space provides endless possibilities for transformation. Outside, the home boasts additional parking for up to nine cars, making it perfect for hosting gatherings or storing recreational vehicles.
The backyard is fully fenced and comes with a play-set and storage shed, which are included in the sale.
Noteworthy upgrades include upgraded A/C units, a tankless water heater for endless hot water, a gas fireplace for cozy evenings, new carpet, and built-in cabinets in the garage for added storage.
This home combines luxurious features with unbeatable views and a prime location for those who love the active lifestyle.
Location
State UT
County Other
Area Outside Area
Zoning Residential
Rooms
Basement Full
Master Bedroom 2nd Floor
Dining Room No
Interior
Heating Natural Gas
Cooling Central Air
Fireplaces Number 1
Inclusions Window, Double Pane, Window Coverings, Water Softner, Owned, Walk-in Closet(s), Storage Shed(s), Sprinkler, Auto, Refrigerator, Range Hood, Patio, Covered, Oven/Range, Freestnd, Outdoor Lighting, Microwave, Landscaped, Full, Garden Tub, Fenced, Full, Dishwasher, Ceiling, Vaulted, Ceiling Fan(s), Bath, Sep Tub/Shwr, Alarm/Security Sys
Fireplace Yes
Exterior
Parking Features Attached
Garage Spaces 3.0
Community Features Sidewalks
Utilities Available Sewer Available, Culinary, City, Electricity Connected, Natural Gas Connected
View Y/N Yes
View Golf Course, City, Mountain(s)
Roof Type Asphalt
Street Surface Paved
Building
Lot Description On Golf Course, Curbs & Gutters
Story 3
Water Culinary
Structure Type Brick,Vinyl Siding
New Construction No
Schools
School District Out Of Area
Others
HOA Fee Include 69.0

GET MORE INFORMATION

Kelli Stoneman
Broker Associate | License ID: 5656390-AB00
Broker Associate License ID: 5656390-AB00




